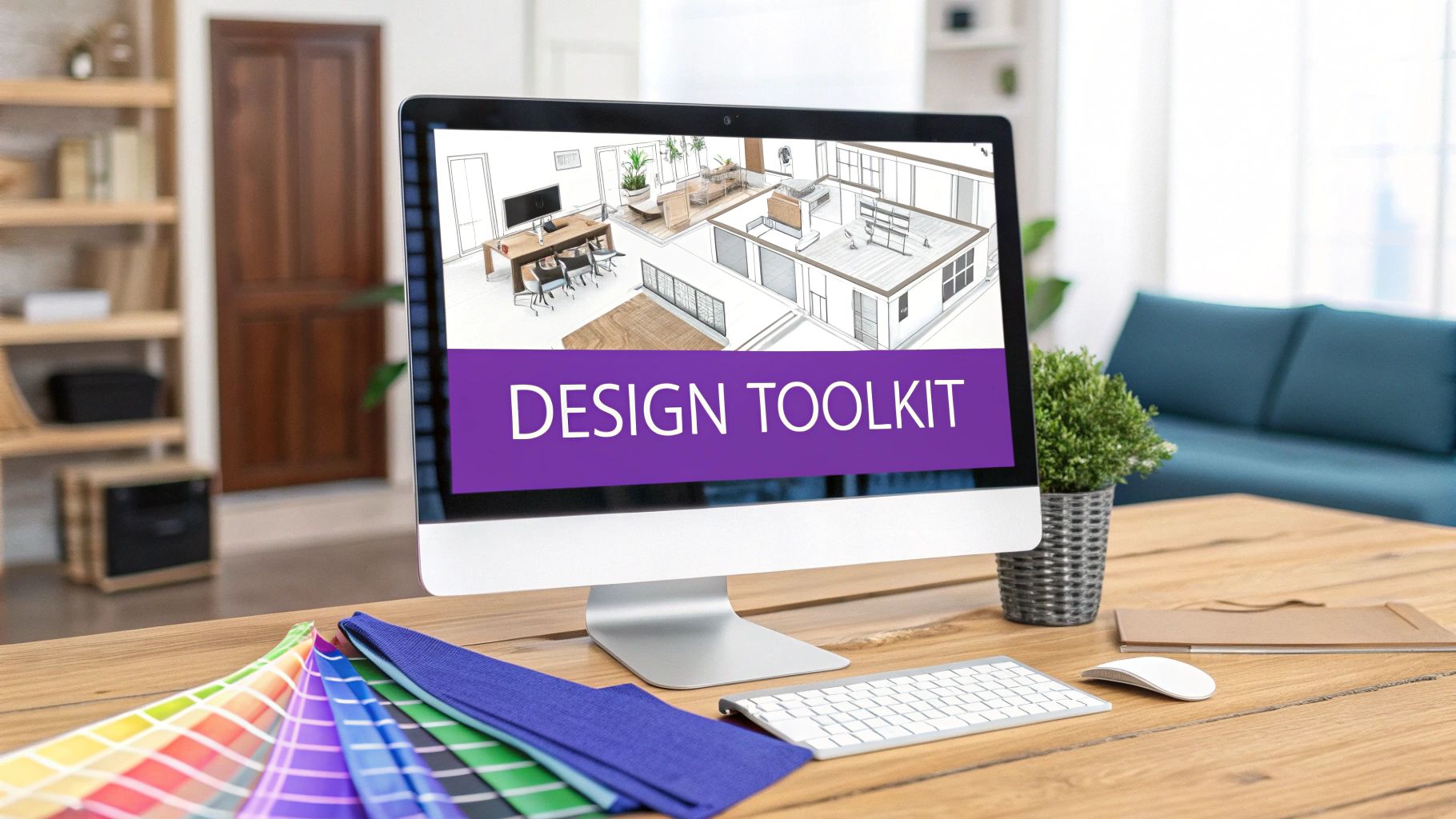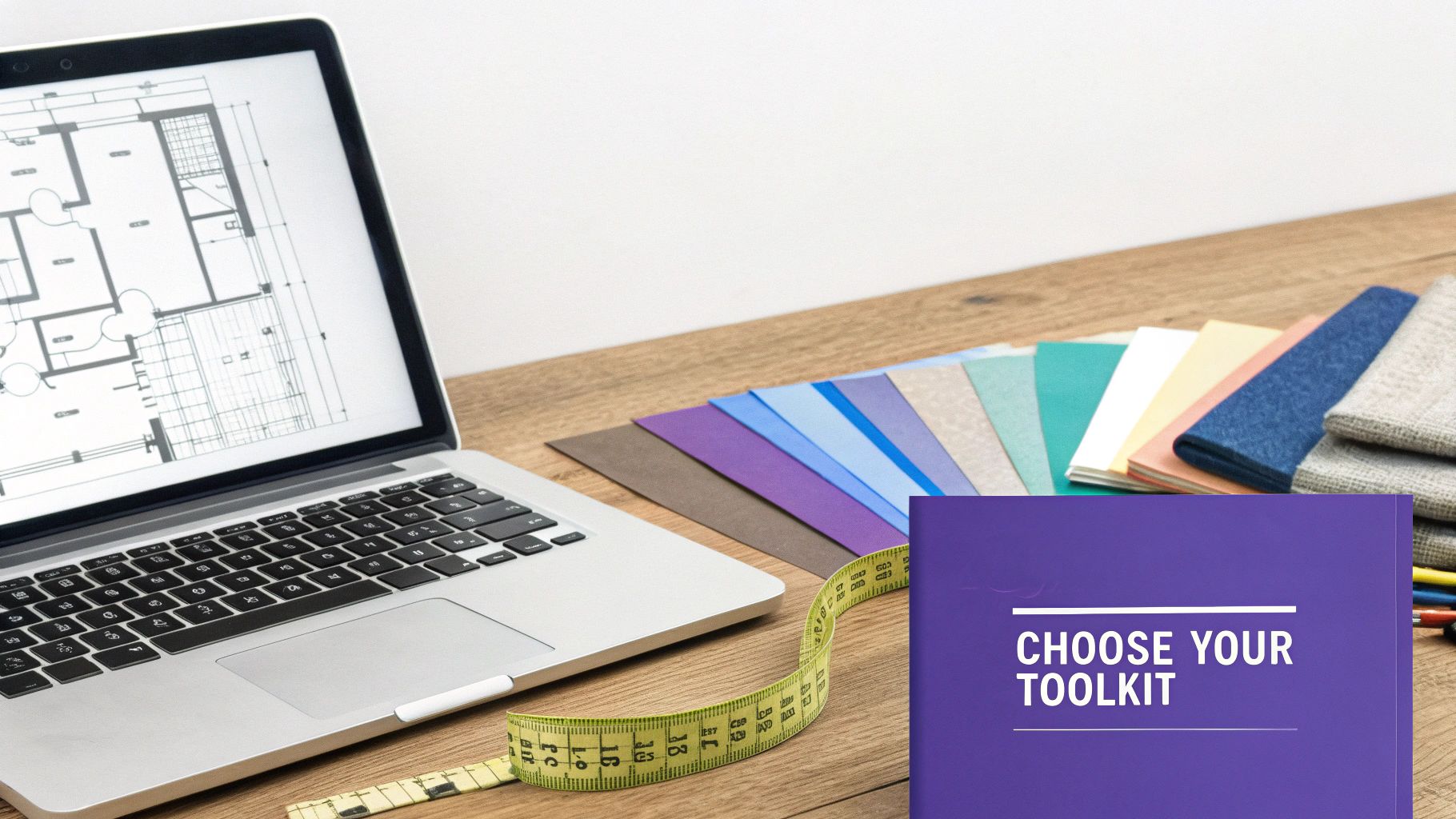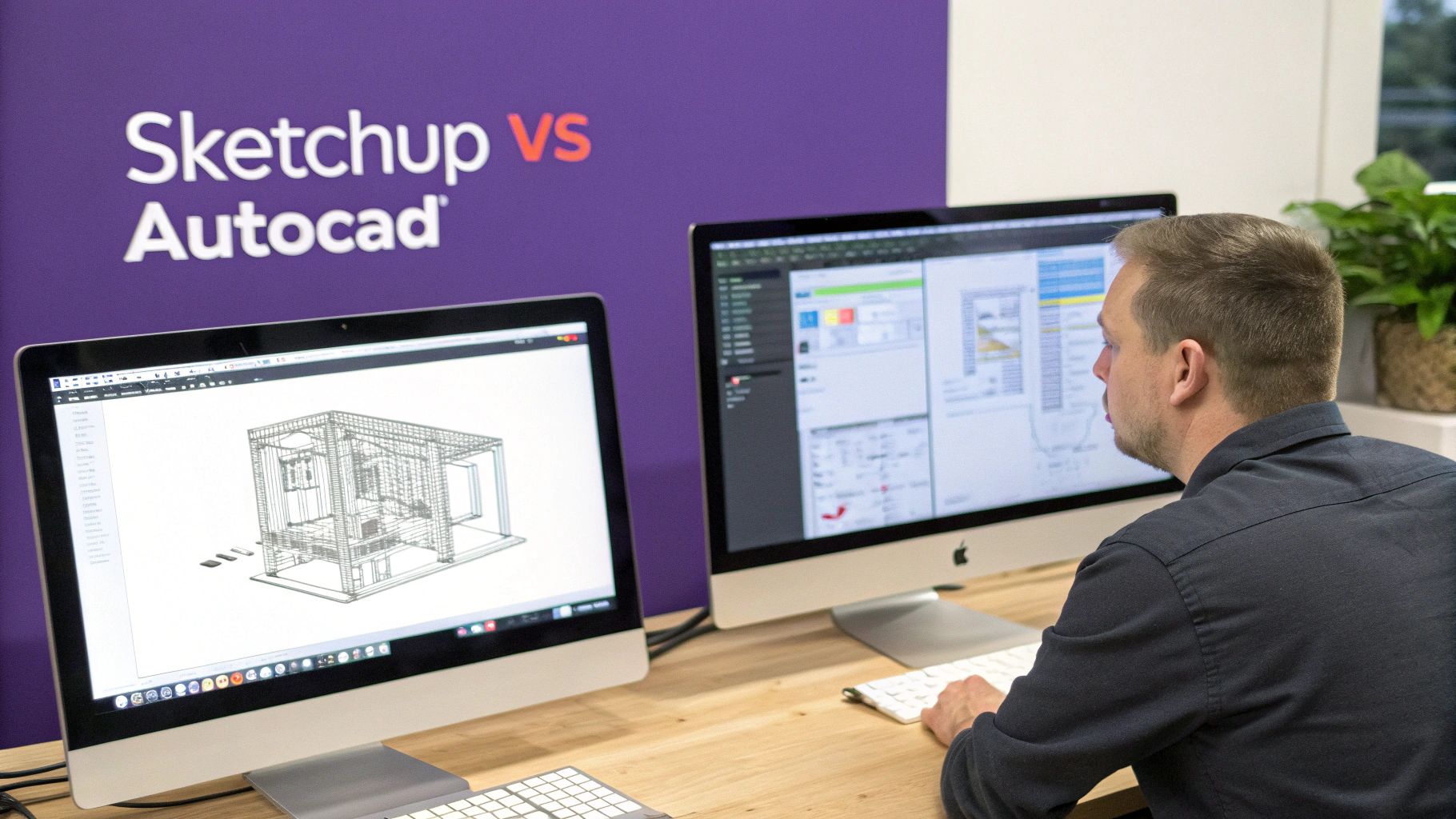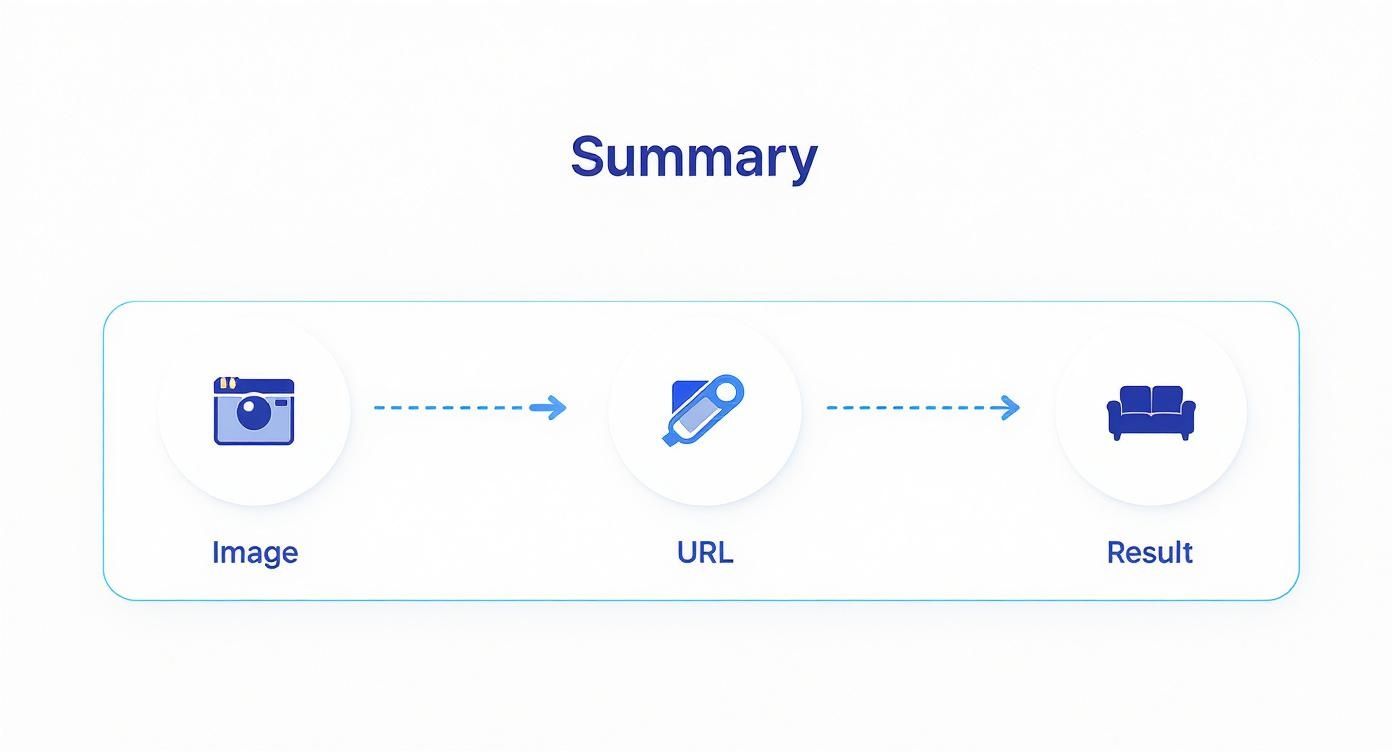Top picks: interior design software for professionals
Discover interior design software for professionals to streamline workflows, compare tools, and elevate client presentations with realistic visuals.

Picking the right interior design software for professionals is the first, and maybe most important, step in turning your creative vision into a reality your clients will love. The best tools today go way beyond simple sketches. They give you precision, speed, and the kind of stunning visuals that get projects approved faster.
This guide pits the industry-standard software against the new wave of AI platforms to help you find the perfect match for your design process.
Choosing Your Professional Design Toolkit

The world of professional design tools is growing—fast. The global interior design software market, valued at around USD 5.91 billion, is expected to hit USD 9.66 billion by 2030. This boom is fueled by a massive increase in home renovations and a real need for workflows that are both efficient and visually impressive. You can dive deeper into this trend over at Grandview Research.
This growth isn't just a statistic; it shows a fundamental change in how designers work. We're moving away from old-school manual methods toward digital-first solutions that actually boost creativity and make client communication a whole lot easier.
A modern toolkit has to be flexible. Whether you're a solo designer putting together a cozy Grandmillennial-inspired living room for a client in the US or a big firm tackling a major commercial project, the software you choose is key to your success. It’s not just about making pretty pictures; it’s about streamlining the entire business of interior design.
Key Software Considerations
As you start looking at different options, a few critical questions should guide your decision. The right answer will affect everything from your first mood board to the final walkthrough.
- Workflow Integration: How seamlessly does this tool slide into your current process? Is it going to simplify your life or just add another layer of complexity?
- Visualization Quality: Can this software create visuals that truly capture your design intent and get clients excited?
- Speed and Efficiency: How fast can you create different design options and make changes based on client feedback?
The best software you can choose is the one that closes the gap between what a client is picturing in their head and what you're proposing. Tools that can create instant, realistic visuals are quickly becoming non-negotiable for getting that all-important client sign-off.
Differentiating Modern Tools
Traditional CAD programs have always been great for precision, but new AI-powered platforms like aiStager are changing the game with hyper-realistic visuals at unbelievable speeds. What makes aiStager stand out is that it's the only solution that generates hyper realistic photos with true dimension rooms and furniture objects.
Think about it: a designer can test out different products—say, a minimalist sofa from one brand versus a classic Chesterfield from another—just by uploading a photo of the client’s actual room and dropping in a product link. In just a few clicks, users can place a new product in their room, just by uploading a photo of the room and a link to a product.
This lets you experiment with different colors, textures, and finishes in just a few clicks. You could show a client their exact room with three different sofa brands, each in a unique fabric, all without spending hours on manual rendering. That’s the new benchmark for client presentations.
Deciding on the right tool is a common challenge across all professional fields. Getting some perspective on how others choose the best professional software can be helpful, as the core idea of matching a tool to your business goals is universal.
A Look at the Industry's Technical Workhorses

For years, the backbone of any professional design firm has been a combination of two powerhouse programs: SketchUp and AutoCAD. They are the old guard, the industry standards for taking a creative vision and turning it into something that can actually be built.
Think of them as serving two very different, but equally critical, parts of the design process. One is for creating, the other for constructing. Most seasoned designers have both in their arsenal, and for good reason.
SketchUp: The 3D Sketchpad
When you need to get ideas out of your head and into a 3D form—fast—you turn to SketchUp. It's brilliant for the early conceptual stages. Let's say you're pitching a custom built-in for a client's living room. You can model that entire wall, complete with shelving and cabinetry, in an afternoon to give them a real sense of scale and proportion.
Its biggest draw has always been its intuitive, push-pull interface. You don't need to be a CAD wizard to get started. You can build a room, drop in furniture from the massive 3D Warehouse, and explore different layouts with incredible speed. It’s all about rapid visualization.
The magic of SketchUp is its ability to make an idea tangible. It’s a tool for telling a visual story, helping clients get on board with a design direction long before you dive into the nitty-gritty technical drawings.
AutoCAD: The Blueprint for Precision
Once the client signs off on that concept, it’s time to get serious. That's where AutoCAD takes over. This is the undisputed champion of technical drafting. When you need to create the hyper-detailed 2D floor plans, elevations, and electrical schematics that contractors and city permit offices demand, this is the tool for the job.
There's no sugarcoating it—AutoCAD has a steep learning curve. But that complexity is what allows for its incredible precision. It’s built for the non-negotiable accuracy needed in architectural and engineering work. While it can handle 3D, most design firms still rely on it for what it does best: producing flawless 2D construction documents.
Both SketchUp and AutoCAD are essential for the technical side of design. But they share a common bottleneck. They can’t instantly show a client what a specific Cloud Sofa from Restoration Hardware will look like in their actual living room, with their actual lighting, without a ton of painstaking rendering work. This is the gap that modern, AI-driven tools are starting to fill, offering a completely different kind of advantage.
AI-Powered Photorealism is Here
While traditional software is fantastic for technical drafting, a new breed of AI visualization tools is completely changing how we present designs to clients. We're moving away from the old method of manual rendering, which can take hours of painstaking work, and toward instant, photorealistic results. Leading this charge is aiStager, a platform built specifically to cut out the guesswork and long waits that often slow down the design approval process.
The key difference is in the workflow. Instead of building a complex 3D model from the ground up, aiStager's AI works with what you already have: a simple photo of your client's room. This is where the real magic of this modern interior design software for professionals comes into play.
From a URL to a Realistic Room in Seconds
One of aiStager’s most powerful features is its ability to generate stunningly realistic photos using true dimension rooms and furniture objects. The whole process is incredibly simple. All a designer has to do is upload a photo of the client's space and paste in a link to a piece of furniture they're thinking about using.
From there, the software takes over. It automatically generates a dimensionally accurate, photorealistic image showing that exact item in the client’s actual room. The AI is smart enough to analyze the photo's existing lighting, shadows, and perspective, making sure the new object looks like it was there all along.
The ability to instantly place real, shoppable products into a client’s home is a game-changer. It transforms an abstract concept into a tangible, believable vision, dramatically speeding up decision-making and boosting client confidence.
Let's say you're pitching a relaxed, California Coastal design. You can show the client their living room with a slipcovered sectional from Crate & Barrel. Then, with just a couple of clicks, you can swap it for a sleek, low-profile sofa from Article. You can even test different types of the same product, like different colors and finishes of the same sofa, to nail down the perfect look. Traditional rendering workflows just can't compete with that kind of speed and simplicity.
The Power of Seeing it to Scale
For working designers, the recent progress in AI furniture design has a direct impact on how we create and show our concepts. This isn't just about making a pretty picture; it's about getting the details right. Because aiStager uses the true dimensions for both the room and the furniture, it completely removes any doubt about scale or fit.
This solves a huge headache for both designers and their clients. No more guessing if a sofa will overwhelm the room or if a coffee table will look too small. What you see in the AI-generated photo is a faithful preview of how the finished space will look and feel. If you want to dive deeper, you can learn more about the specifics of modern interior design rendering and its growing role in the industry.
This kind of realism, delivered in seconds, lets designers present their ideas with a whole new level of confidence.
A Look at the Must-Have Features
When you're picking the right interior design software, it all comes down to what you need to get your job done efficiently and impress your clients. The old-school tools give you incredible control over the technical details, but newer AI platforms are all about speed and creating visuals that look like they're straight out of a magazine. Let's break down where each type of tool really excels.
I’m going to compare SketchUp Pro, AutoCAD, and aiStager across four areas that matter most to a working designer: the quality of the visuals, how fast you can work, the nitty-gritty of technical drafting, and how well it helps you communicate with clients. This will help you see which tool fits best at each stage, from that first spark of an idea to getting the final sign-off.
How Realistic Are the Visuals?
Nothing sells a concept like a stunning, realistic visual. While you can get some gorgeous renders out of SketchUp Pro, it’s not a one-click process. You often need to invest in pricey third-party plugins like V-Ray and then spend hours tweaking lighting, materials, and camera settings to get it just right. AutoCAD is a beast for technical drawings, but its 3D rendering isn't built for creating quick, photorealistic images.
This is exactly where aiStager changes the game. It’s the only tool here that produces hyper realistic photos with true dimension rooms and furniture objects. You aren't building a digital room from the ground up; you're starting with an actual photo of your client's space. This simple shift makes the final image feel instantly authentic, something traditional software can't match for speed or believability.
The magic of aiStager is how it delivers context-aware visuals in seconds. It reads the lighting and perspective in the original photo and blends in new furniture so seamlessly that the result looks like a professional photograph, not a render.
This process—from a simple photo to a final, shoppable design—is incredibly straightforward.

Being able to upload a photo and a product link to get an instant, realistic result is what makes AI-powered tools so powerful for client-facing work.
How Fast Can You Work?
For any busy designer, time is money. AutoCAD is the industry standard for precision, but creating those perfect 2D plans is a meticulous, time-intensive process. It’s absolutely essential for the construction phase but can really slow things down when you’re just trying to explore different concepts. If you're curious about how those technical drawings evolve, our guide on the rendered floor plan dives deeper into it.
aiStager, on the other hand, is built for speed. A designer can cycle through dozens of high-end product options in a matter of minutes. Let’s say a client wants a new sofa for their minimalist living room. You could drop in a sleek, modular piece from Poliform, then instantly swap it for a classic design from Knoll, trying out different fabrics for each. All you need is the room photo and the product URLs. This ability to produce high-quality visuals quickly is why 3D interior design software held more than half (56.62%) of the entire revenue share for professionals, a trend noted by Mordor Intelligence.
To help you see how these tools stack up at a glance, here’s a quick comparison of their core features.
Professional Interior Design Software Feature Comparison
This table breaks down the core capabilities of SketchUp Pro, AutoCAD, and aiStager to show you where each platform’s strengths lie.
| Feature | SketchUp Pro | AutoCAD | aiStager |
|---|---|---|---|
| Primary Use-Case | 3D modeling and conceptual design | 2D/3D technical drafting and documentation | AI-powered photorealistic visualization and virtual staging |
| Learning Curve | Moderate; intuitive for 3D but mastering rendering takes time | Steep; requires extensive training for proficiency | Very low; intuitive drag-and-drop/URL-based interface |
| Rendering Speed | Slow; requires third-party plugins (e.g., V-Ray) and significant setup time | Very slow; not optimized for quick, high-quality rendering | Nearly instant; AI generates visuals in seconds |
| Realism | High (with plugins), but can look synthetic without expert setup | Low to moderate; primarily for technical, not photorealistic, visuals | Hyper-realistic; starts with real photos for authentic context |
| Technical Drafting | Good for basic plans, but not as precise as CAD software | Excellent; the industry standard for construction documents | Not applicable; focused on visualization, not drafting |
| Client Collaboration | Good; shareable models and renders, but revisions are slow | Fair; DWG files are standard but not visually engaging for clients | Excellent; instant visual feedback and rapid iterations |
| Best For | Conceptual 3D modeling, space planning, and creating detailed models from scratch. | Creating precise construction documents, floor plans, and technical specifications. | Quickly creating client-facing visuals, testing real products in a space, and virtual staging. |
As you can see, the "best" tool really depends on the task at hand. For the technical backbone of a project, nothing beats AutoCAD. For flexible 3D modeling, SketchUp is a fantastic choice. But for rapid, realistic client presentations, aiStager offers a speed and quality that the others can't match.
Matching Software to Your Design Workflow

Finding the best interior design software for professionals isn't a one-size-fits-all situation. The goal isn’t to find one magic program that does everything, but to pick the right tool for the job at hand. Think of your software as a natural extension of your creative process—it should fit your unique workflow, not the other way around.
For a technical architect or a commercial designer, the workflow is all about precision. They live and breathe by the accuracy of their construction documents. For them, a tool like AutoCAD is non-negotiable. Its strengths in meticulous 2D drafting are essential for creating flawless plans that contractors can actually build from.
For Conceptual and Custom Design Work
Now, consider a residential designer who specializes in custom renovations. Their day-to-day is less about construction docs and more about rapid brainstorming and helping clients see the vision. They need to mock up custom cabinetry, play with different room layouts, and present 3D concepts that make the design click for the homeowner.
This is where SketchUp Pro really shines. Its intuitive 3D modeling environment is built for this kind of creative exploration. It lets you bring ideas to life quickly without getting bogged down in the technical details needed for final blueprints. It’s perfect for that early, conceptual phase of a project.
The best tool is the one that solves your biggest headache. For a lot of designers, that headache is the endless back-and-forth of creating realistic visuals that not only look good but also show real products the client can actually buy.
For Instant, Realistic Client Presentations
This leads us to a third, and increasingly vital, part of the job: creating photorealistic visuals that get you a "yes" on the spot. This is where a tool like aiStager operates in a league of its own. It was built from the ground up for professionals who need to generate hyper realistic photos with true dimension rooms and furniture objects in minutes, not hours.
Imagine a designer working on an ‘Organic Modern’ living room. The client can’t decide between a sleek, modular sofa from West Elm and a cozier loveseat from Article. Instead of dedicating a day to rendering two different scenes, the designer can turn to aiStager for an immediate answer.
They can upload a photo of the client’s actual living room, drop in the links to both sofas, and voilà. aiStager creates true-to-scale, photorealistic images showing each option in the space. They can even swap out the color from navy velvet to neutral linen in a few clicks. This isn't just a design tool; it's a sales tool that provides the kind of instant visual confirmation that traditional software just can't match.
Frequently Asked Questions
Choosing the right interior design software brings up a lot of questions. Let's tackle some of the most common ones to help you feel confident in your decision.
Can I Use Real Furniture from Retail Stores in These Programs?
Yes, but how you do it—and how realistic it looks—varies a lot from tool to tool.
With a program like SketchUp, you get access to the massive 3D Warehouse. The downside is that models are often user-submitted, so they might not have the right dimensions or the exact finish you need for a client presentation. AutoCAD, on the other hand, is built for technical drafting, not for dropping in specific retail products.
This is where aiStager really changes the game. It’s the only platform where you can take a product link from a retailer like Pottery Barn, and it will generate a hyper-realistic photo with true dimension rooms and furniture objects right in your client’s room. In just a few clicks, you can show them exactly how that specific sofa will look, making it the best option for visualizing real-world products.
For designers who need to show clients how actual, purchasable products will look in their homes, aiStager's ability to pull from any product URL is a critical advantage. It closes the gap between concept and reality instantly.
What Is the Learning Curve for These Tools?
The learning curve is all over the map. AutoCAD is by far the steepest; it's a technical powerhouse best suited for those who already have a background in drafting. SketchUp is much more intuitive for 3D modeling, but getting truly photorealistic results means you'll need to spend time mastering third-party plugins and rendering engines.
aiStager offers the simplest path to stunning visuals. Seriously, if you can upload a photo and paste a link, you can create a professional-quality image in just a few minutes. This makes it a perfect fit for designers who need to communicate ideas to clients quickly and beautifully, without getting bogged down in complex software.
How Does AI Software Handle Lighting and Styles?
This is where the magic happens. An AI platform like aiStager is trained to "read" a room photo. It analyzes the existing light sources, shadows, and perspective. When you add a new piece of furniture, the AI automatically matches the lighting so it looks like it truly belongs in the space.
This tech is incredibly smart and works across all sorts of aesthetics popular with US consumers. Whether you’re designing a moody, dark academia study or a bright, minimalist California coastal living room, the AI makes sure the final image looks right. You can easily test different types of the same product, like sofas from Joybird or Arhaus, trying out different colors and fabrics just by providing a photo and a link.
Ready to create stunning, realistic client visuals in seconds? Experience the power of AI and see how aiStager can transform your design presentations. Try aiStager for free today and start visualizing with real products.