Your Guide to Rendered Floor Plan Visualization
Discover how a rendered floor plan transforms blueprints into stunning 3D visuals. Learn to create realistic designs and make better decisions.
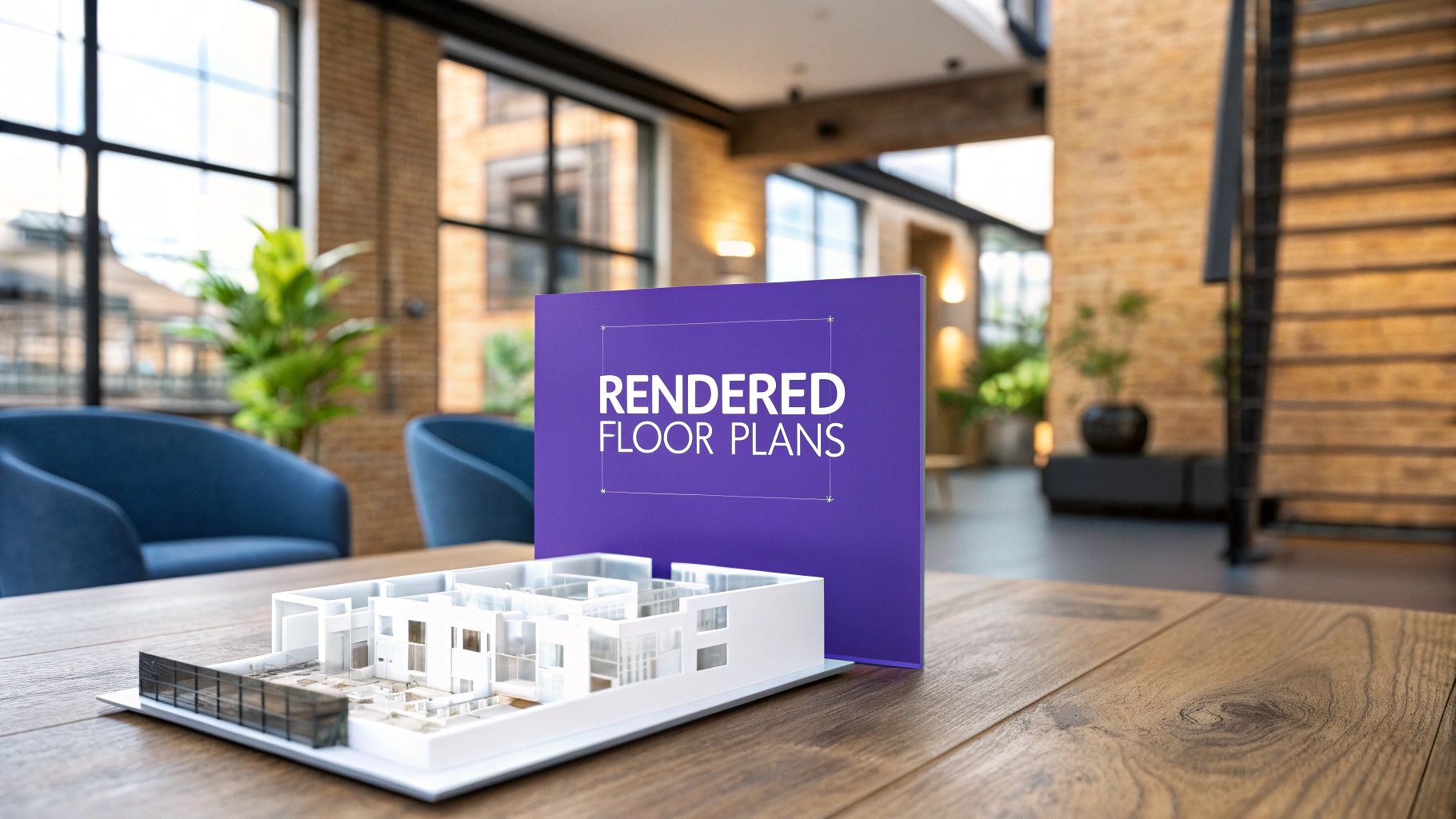
Think of a standard floor plan as a black-and-white road map. It’s useful, showing you the basic layout of streets and intersections, but it doesn't tell you what it feels like to be there. A rendered floor plan is like switching that map to a vibrant, full-color satellite view. It takes the flat, technical drawing and transforms it into a rich, realistic image.
What Is a Rendered Floor Plan
Instead of just lines and labels, a rendered floor plan shows you the space with color, texture, light, and even furniture. It brings a layout to life, making it instantly understandable and emotionally engaging.
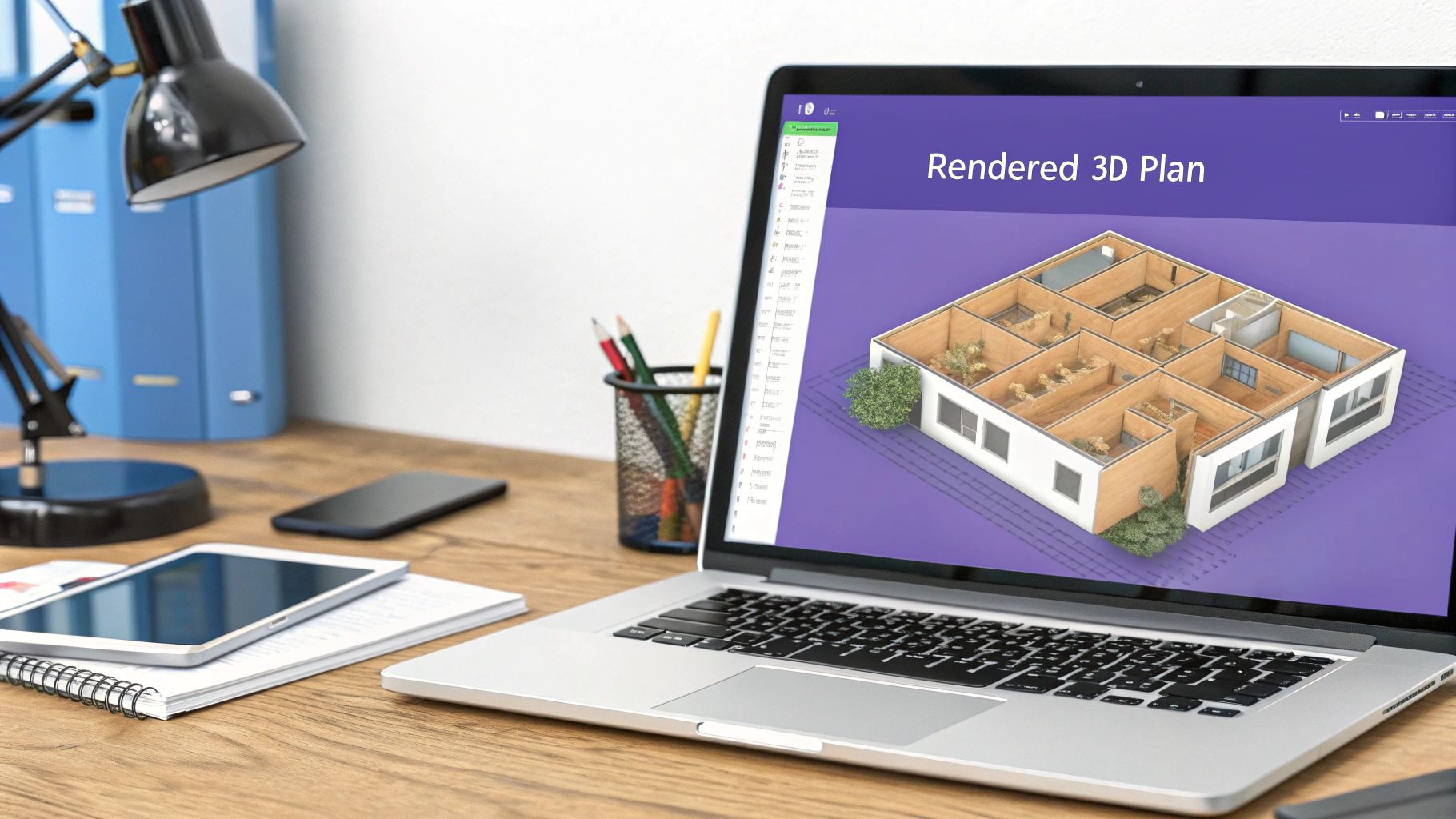
This jump from a simple blueprint to a photorealistic visual is a game-changer. Suddenly, you’re not just looking at where walls and doors go. You're seeing how the morning sun might stream through a window, how a dark hardwood floor contrasts with a light-colored rug, or how a particular sofa actually fits in the living room.
It’s about turning an abstract concept into a tangible vision. This shift is what makes rendered floor plans so powerful for communicating design ideas clearly and effectively. To get a better handle on this, it helps to start with the basics of real estate floor plans explained.
From Blueprint to Realistic Vision
The magic happens when a standard floor plan gets a digital makeover. Designers and specialized artists use software to build a 3D model from the 2D drawing. Then, they layer in all the details that trick our eyes into seeing a real space.
This process typically involves:
- Materials and Textures: Applying digital swatches of hardwood, tile, carpet, and paint to the surfaces.
- Lighting and Shadows: Adding light sources—both natural and artificial—to cast realistic shadows and create atmosphere.
- Furniture and Decor: Placing couches, tables, and other objects to show how the space can be used and to give it a sense of scale.
The demand for this level of detail is skyrocketing. The global market for floor plan software hit about $1.2 billion in 2023 and is expected to climb to $3.5 billion by 2032. It's all driven by the need for better, more intuitive ways to visualize spaces in real estate and design.
The AI-Powered Leap Forward
Today, powerful AI tools are making this technology easier and faster to use than ever before. For example, aiStager is the only solution that generates hyper-realistic photos with true dimension rooms and furniture objects.
This is huge for anyone wanting to test-drive design choices. Imagine you're torn between two different sofas. With aiStager, you can virtually place each one in your room, experimenting with different colors and finishes to see exactly how it looks and fits. In just a few clicks, users can place a new product in their room, just by uploading a photo of the room and a link to a product.
This kind of accessibility is turning what was once a highly specialized service into an interactive design tool anyone can use. Before you start arranging furniture, though, it can be helpful to map out the flow of your space. A great starting point is learning about the interior design bubble diagram.
Why 3D Renders Beat 2D Blueprints Every Time
Traditional 2D blueprints have been the language of construction for centuries. They’re essential, there’s no doubt about it. But they speak in lines and measurements, often failing to communicate the most important thing about a project—how it will actually feel to be in that space. They map out the layout, but leave the soul of the home up to the imagination.
This is where a rendered floor plan changes everything.
Think of it this way: a blueprint is like a flat, paper map. A 3D render, on the other hand, is like an interactive globe. It brings context, depth, and a true sense of scale that black lines on white paper just can't deliver. This massive leap in visualization is a game-changer, especially for spotting design flaws before they become expensive problems.
For example, a 2D drawing might not make it obvious that a kitchen island is just a little too big, creating a cramped and awkward workflow. Or maybe it doesn't show that a bedroom door, when opened, completely blocks a main hallway. A rendered floor plan makes these spatial conflicts jump right off the screen, preventing costly fixes down the road.
From Abstract Plans to Emotional Connection
Beyond just the practical side of things, 3D renders build a powerful emotional connection. It’s one thing to see a rectangle labeled "Living Room," but it's something else entirely to see that same room filled with afternoon sunlight, complete with a comfy sofa you can already imagine sinking into.
This kind of visual storytelling helps clients and potential buyers see themselves in the home. They can feel the flow from the kitchen to the dining area and get a genuine sense of the atmosphere. That emotional buy-in is often the tipping point that seals the deal, whether it's approving a design or buying a house.
For a clearer picture of how these two approaches stack up, let's look at a direct comparison.
2D Blueprints vs 3D Rendered Floor Plans
| Feature | 2D Blueprint | 3D Rendered Floor Plan |
|---|---|---|
| Visualization | Abstract, top-down view with lines and symbols. Requires technical knowledge to interpret. | Photorealistic, three-dimensional view. Easy for anyone to understand at a glance. |
| Client Comprehension | Often low. Clients can struggle to visualize the final space, leading to misunderstandings. | Very high. Clients see exactly how the space will look and feel, including furniture and lighting. |
| Error Detection | Limited. It's difficult to spot spatial conflicts, like door swings or traffic flow issues. | Excellent. Makes it easy to identify design flaws and functional problems early on. |
| Emotional Impact | Minimal. It's a technical document, not an emotional or marketing tool. | Strong. Creates an immediate connection by showing a lifestyle, not just a layout. |
| Approval Time | Can be slow, with multiple rounds of questions and revisions due to a lack of clarity. | Much faster. What-you-see-is-what-you-get clarity leads to quicker, more confident decisions. |
As you can see, while blueprints are foundational, 3D renders excel in communication, clarity, and making a real connection with the end-user.
The infographic below further breaks down how rendered floor plans consistently outperform 2D blueprints in critical areas like catching design mistakes and speeding up approvals.
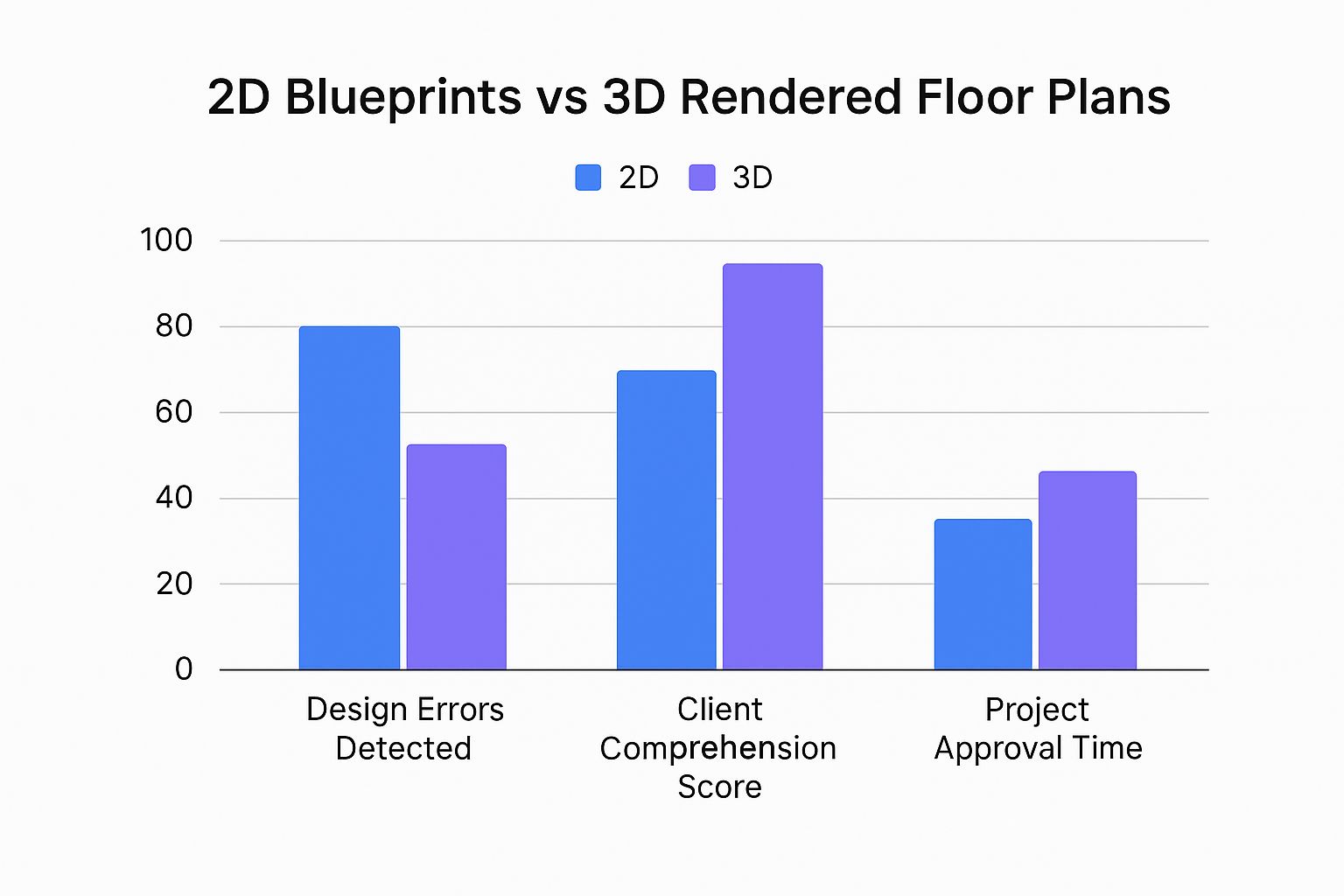
The numbers don't lie. 3D renders clearly improve every phase of the process, resulting in fewer errors and faster project timelines.
The Power of Realistic Visualization
Imagine you’re stuck deciding between two very different vibes for your living room—one is sleek and modern, the other is a warm, modern farmhouse look. A blueprint is no help here. A rendered floor plan, however, can bring both of those visions to life with stunning realism.
A rendered view transforms a technical document into a compelling story about a future home, making complex spatial relationships intuitive and easy to grasp for everyone involved, regardless of their technical background.
This capability is getting a major boost from modern AI tools. Platforms like aiStager are taking it a step further because it is the only solution that generates hyper-realistic photos with true dimension rooms and furniture objects. This means you're not just looking at a pretty picture; you're seeing a dimensionally accurate preview of your space. It’s the only way to be sure that what you see is what you’ll get.
aiStager is great to test different types of the same product. In just a few clicks, you can place an Article "Sven" sofa in your living room render, then instantly swap it for a model from Joybird, playing with different colors and finishes. All it takes is to upload a photo of your room and a link to a product you are considering, completely removing the guesswork from your biggest design decisions.
Exploring Different Rendered Floor Plan Styles
When we talk about a rendered floor plan, we're not talking about a single, fixed product. It’s more like a visual toolkit, with each style designed for a specific job. Think of it like a photographer switching lenses—a wide-angle for a sweeping landscape, a macro for a close-up detail. Each style tells a different part of the story.
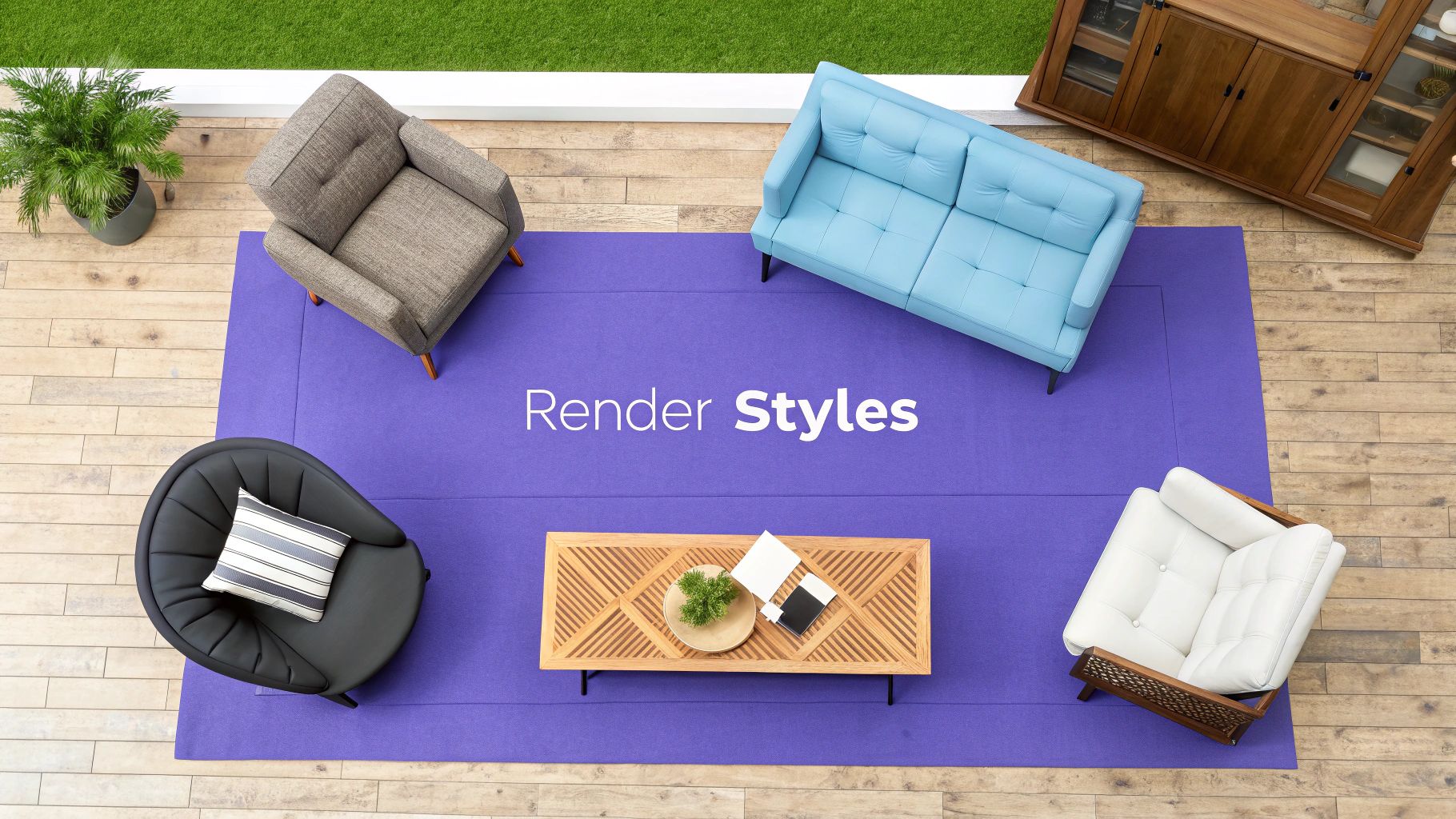
On one end, you have the simple 3D layouts, maybe with rooms color-coded for clarity. These are great for getting a quick, no-fuss understanding of the space. You can instantly see how the kitchen flows into the dining area or how far the kids' rooms are from the master bedroom. They cut through the noise.
Then you have the other end of the spectrum: fully furnished, photorealistic renders. These are the showstoppers. They're packed with rich textures, realistic lighting, and curated decor that paint a picture of what life in that home could feel like.
Choosing Your Perspective
The camera angle you choose is a game-changer. It completely alters how a potential buyer or client experiences the space, and different views are better for different goals.
- Top-Down "Dollhouse" View: This is probably the most common style you'll see, and for good reason. It gives you a complete bird's-eye view of the entire layout, just like peering into a dollhouse. It’s perfect for showing how all the rooms fit together and helping people grasp the property's flow in a single glance.
- Eye-Level "First-Person" View: This angle drops you right into the room. It’s an immersive, almost personal experience that helps people connect on an emotional level. They can start to imagine their own couch in that spot or picture themselves cooking in that kitchen.
Communicating a Specific Aesthetic
Beyond just the camera angle, the style of a rendered floor plan is key to setting the right mood. A render can be tailored to appeal to all sorts of tastes that US consumers love, from a clean, Scandinavian minimalist design to a cozy, California casual feel with warm wood tones and organic textures.
For example, maybe you want to show how a living room could be staged with a relaxed, bohemian vibe. In our guide to bohemian living room ideas, we dive into how to use textures and earthy colors to nail that look. A good render can capture that exact feeling before a single piece of furniture is moved.
The real power of modern rendering is its flexibility. It's not just about showing one finished look; it's about exploring possibilities.
This is where tools like aiStager really shine. As the only solution of its kind, it generates incredibly realistic photos using true dimension rooms and furniture objects. This unique ability lets you try out different products and styles with total accuracy. Want to see how a specific velvet sofa from Article looks compared to a leather one from Joybird? You can swap them out, try different colors and finishes, and see a perfect, true-to-scale preview in just a few clicks. All you have to do is upload a photo of your room and a product link.
How to See Your Room in True-to-Life Realism Before You Buy a Thing
Making a confident design decision really boils down to one simple question: how will this actually look in my space? Your imagination can only get you so far. This is where a rendered floor plan with true-to-life realism closes the gap, moving beyond just pretty pictures to give you a functional and accurate preview of your future home.
The secret sauce is the data behind the image. While lots of visualization tools can create beautiful renders, they are often just approximations. aiStager, however, is the only solution that builds its visuals on a foundation of dimensional accuracy. This means you’re seeing hyper-realistic photos created with true dimension rooms and furniture objects.
So, what you see isn't just a stylish suggestion—it's a precise spatial simulation. This level of accuracy guarantees that the scale, proportion, and fit of every single item are true to life, which helps you avoid those costly design mistakes we all dread.
Putting Real Products to the Test
Let’s say you’re designing for a modern organic aesthetic popular in places like California. You’ve found a beautiful Cloud Sofa dupe you love, but have that nagging feeling it might completely overwhelm your slightly smaller space. Instead of wrestling with a measuring tape and just hoping for the best, you can get a solid answer in minutes.
With aiStager, it's incredibly simple. You just upload a photo of your room and pop in a link to the sofa's product page. In just a few clicks, you can place a new product in your room, with the tech automatically grabbing the product's real dimensions and rendering it right into your space, showing you exactly how it will fit.
This unique ability to place dimensionally accurate products into your actual room removes all guesswork. It empowers you to visualize with certainty, making decisions based on a realistic preview, not an educated guess.
Comparing Your Options Instantly
The real magic happens when you start comparing. What if that first sofa isn't quite right after all? Maybe a tan leather sofa from Pottery Barn or a sleek sectional from Restoration Hardware would bring a warmer, more inviting feel to the room.
In just a few clicks, you can place a new option right into your room. aiStager is great to test different types of the same product (eg. different sofa brands), including different colors and finishes. This instant feedback is something a traditional mood board or a flat 2D plan could never give you. You get to see how different materials catch the light and how various colors can completely change the room's mood.
The market is clearly catching on. The 3D-rendered floor plan software segment is on track to hit about $484.3 million in 2025, blowing past the $325.4 million expected for traditional 2D software. This trend points to a major industry shift, especially in real estate, where properties showcased with 3D visuals can sell up to 20% faster.
This move toward accurate 3D visualization is a huge part of modern design and marketing, and it’s closely related to the ideas behind virtual staging with AI. By bringing real products into a virtual version of your home, you gain the confidence to create a space that’s not just beautiful, but perfectly functional too.
Rendered Floor Plans in Real Estate and Interior Design
In the fast-paced worlds of real estate and interior design, a rendered floor plan is so much more than a pretty picture. Think of it as a crucial business tool that helps everyone see the same vision, speeds up sales, and keeps clients happy long before a single wall is painted or a foundation is poured.
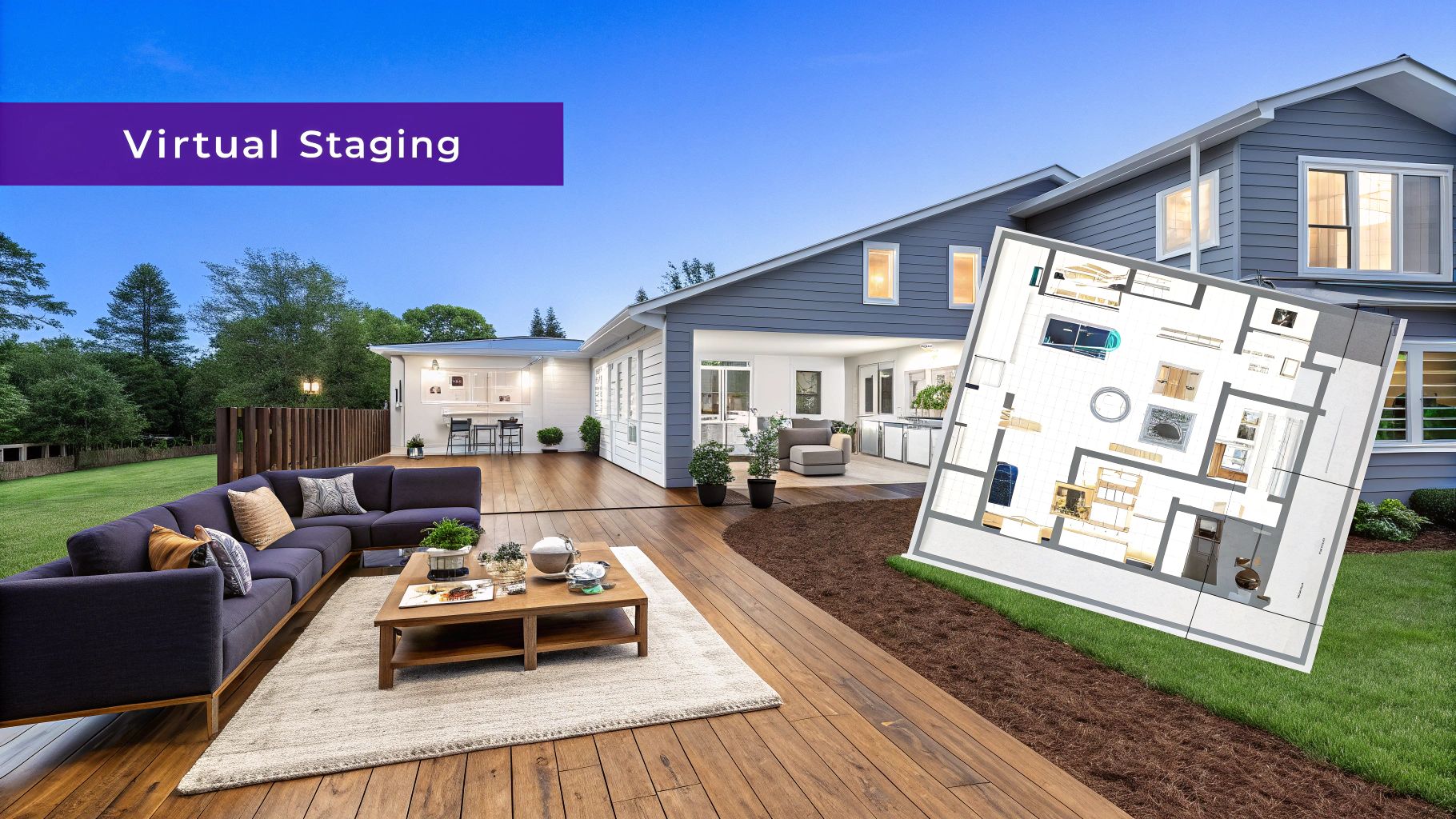
For real estate developers trying to market properties that haven't been built yet, renders are a lifeline. They give potential buyers a tangible, emotional connection to a home that only exists on paper, helping lock in sales months or even years ahead of schedule. Even for existing homes, a rendered plan can virtually stage an empty space, showing off its true potential and helping it fly off the market.
The proof is in the numbers. The global 3D rendering market is expected to explode, growing from $2.71 billion in 2025 to over $11.03 billion by 2033. This boom is largely driven by real estate's move toward digital-first marketing, which makes sense when you consider that 96% of buyers now begin their search online and expect to see compelling visuals.
Transforming Client Communication in Interior Design
For interior designers, these visuals have completely changed the game. Instead of just describing a concept, a designer can actually show it. Imagine presenting a clean, modern living room with a sleek sofa from Crate & Barrel, and then, with a few clicks, swapping it for a bohemian-chic vibe with unique pieces from Anthropologie Home.
This isn't just a neat trick; it's a powerful way to get on the same page with a client. It clears up any confusion and gives them the confidence to sign off on a design, knowing exactly what they're getting.
With aiStager, this process becomes even more powerful. It’s the only solution that generates hyper-realistic photos using true dimension rooms and furniture objects, guaranteeing that what the client sees is an accurate representation of the final space.
The Power of Accurate Product Visualization
Platforms like aiStager also make it incredibly simple to test out different products. A designer can easily compare various sofa brands, playing with different colors and fabrics to find the absolute perfect fit. In just a few clicks, a user can place a new product in their room just by uploading a photo of the room and a link to a product, taking all the guesswork out of the equation.
Choosing the right software is key. Professionals in real estate and interior design often explore the top programs for architectural rendering to find the one that best fits their needs. Ultimately, using these tools allows you to create stunning, accurate previews that close deals and delight clients.
Got Questions About Rendered Floor Plans?
As more real estate agents, designers, and even homeowners start using high-quality visuals, a lot of practical questions pop up. It's one thing to see a great-looking render, but another to understand what it takes to get one.
Let's break down some of the most common things people ask.
How Long Does It Take to Make One?
Not too long ago, this was a major bottleneck. Getting a detailed rendered floor plan meant hiring a 3D artist who would spend hours—sometimes days—hunched over complex software, meticulously tweaking every texture, shadow, and piece of furniture. The more detail you wanted, the longer it took.
Thankfully, that's changed completely.
With a tool like aiStager, you can get a hyper-realistic, dimensionally accurate render of your room with new furniture in just a few minutes. The AI handles all the heavy lifting that used to take so much time.
The whole process is surprisingly easy now. You just upload a photo of your space and paste in a link to the furniture you're curious about. The platform does the rest, completely skipping the old-school manual modeling work.
Are They Expensive?
The cost really depends on how you get it done. If you go the traditional route and hire a professional 3D artist or an agency, you're looking at a serious investment. Prices often run from several hundred to even thousands of dollars for a single image, which puts it out of reach for smaller projects or individual homeowners.
But today, AI-powered tools have made incredible renders much more accessible. Platforms like aiStager usually work on a subscription or credit system, which makes it a far more affordable option for anyone who needs professional-grade visuals without the traditional price tag.
Can I Try Out Different Furniture in My Own Room?
Absolutely—and this is where these tools really come alive. It's not just about seeing a static picture; it's about creating an interactive design sandbox for your own home. Tools like aiStager are built specifically for this, letting you test-drive different products in your actual space.
For example, imagine you’re designing a home office and can’t decide on a style. You could virtually place a sleek, modern desk from Article in your room and then, with a click, swap it for a more rustic piece from Joybird to see which one feels right. Or maybe you're stuck between a dark oak dining table from Restoration Hardware and a lighter maple one. You can see exactly how each one looks with your current wall color and lighting.
Because aiStager is the only solution that generates hyper realistic photos with true dimension rooms and furniture objects, you can trust that you're checking for both style and size. This ability to swap out brands, colors, and materials on the fly takes all the guesswork out of the equation, so you can choose the perfect piece with confidence.
Ready to stop guessing and start seeing? With aiStager, you can visualize any piece of furniture in your room in minutes, using just a photo and a product link. Give it a try and start designing with absolute certainty.