how to plan a room layout: 6 Simple Steps for Perfect Space
Learn how to plan a room layout with a simple, step-by-step guide to maximize space, flow, and style for any room.
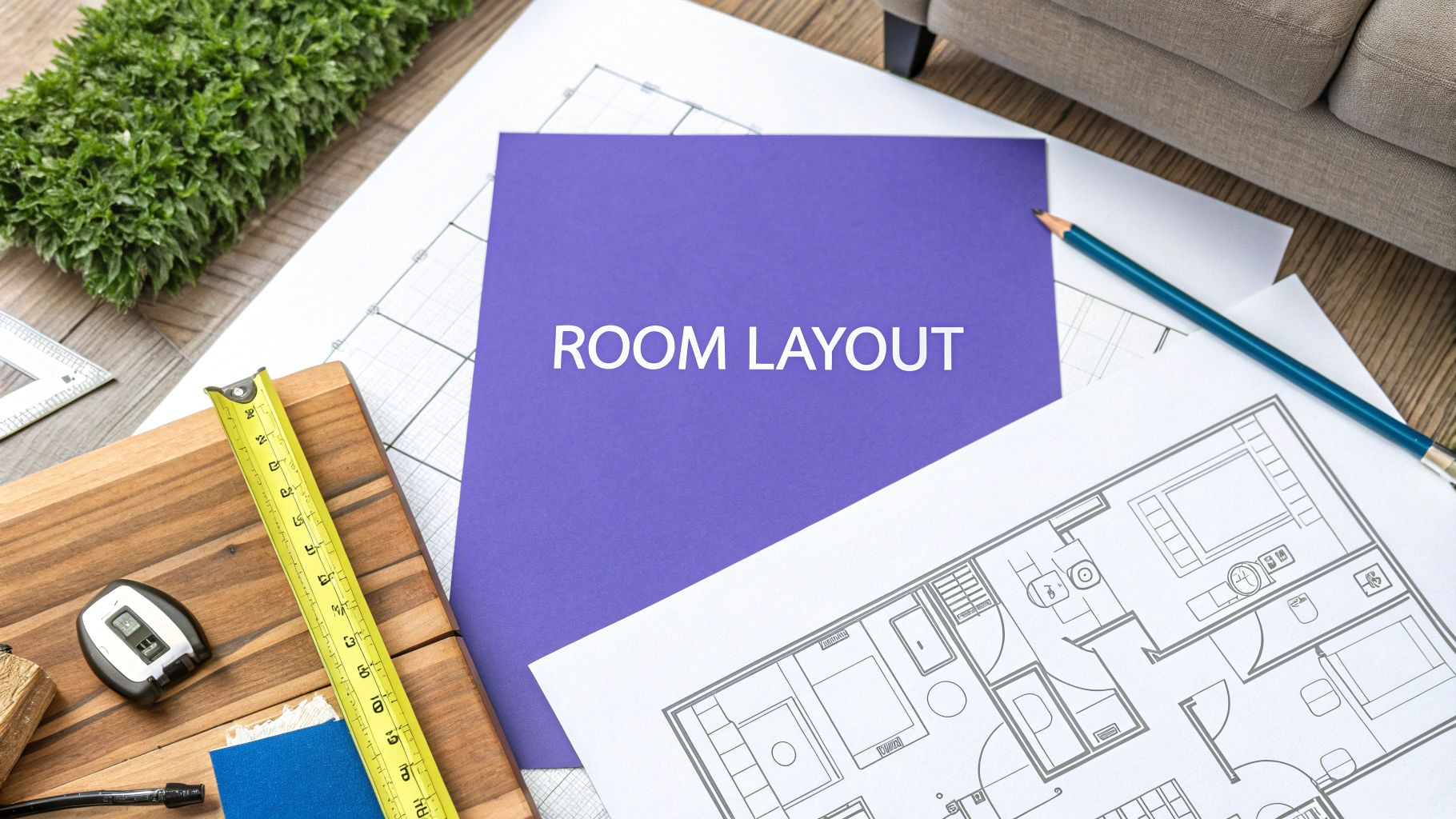
A good room layout doesn't happen by accident. It starts with a solid plan: measure the space, figure out what you'll do there, and sketch out a floor plan before you even think about moving furniture. This blueprint is the single most important tool you have for creating a room that looks great and actually works for your life.
Your Blueprint for a Perfect Room Layout
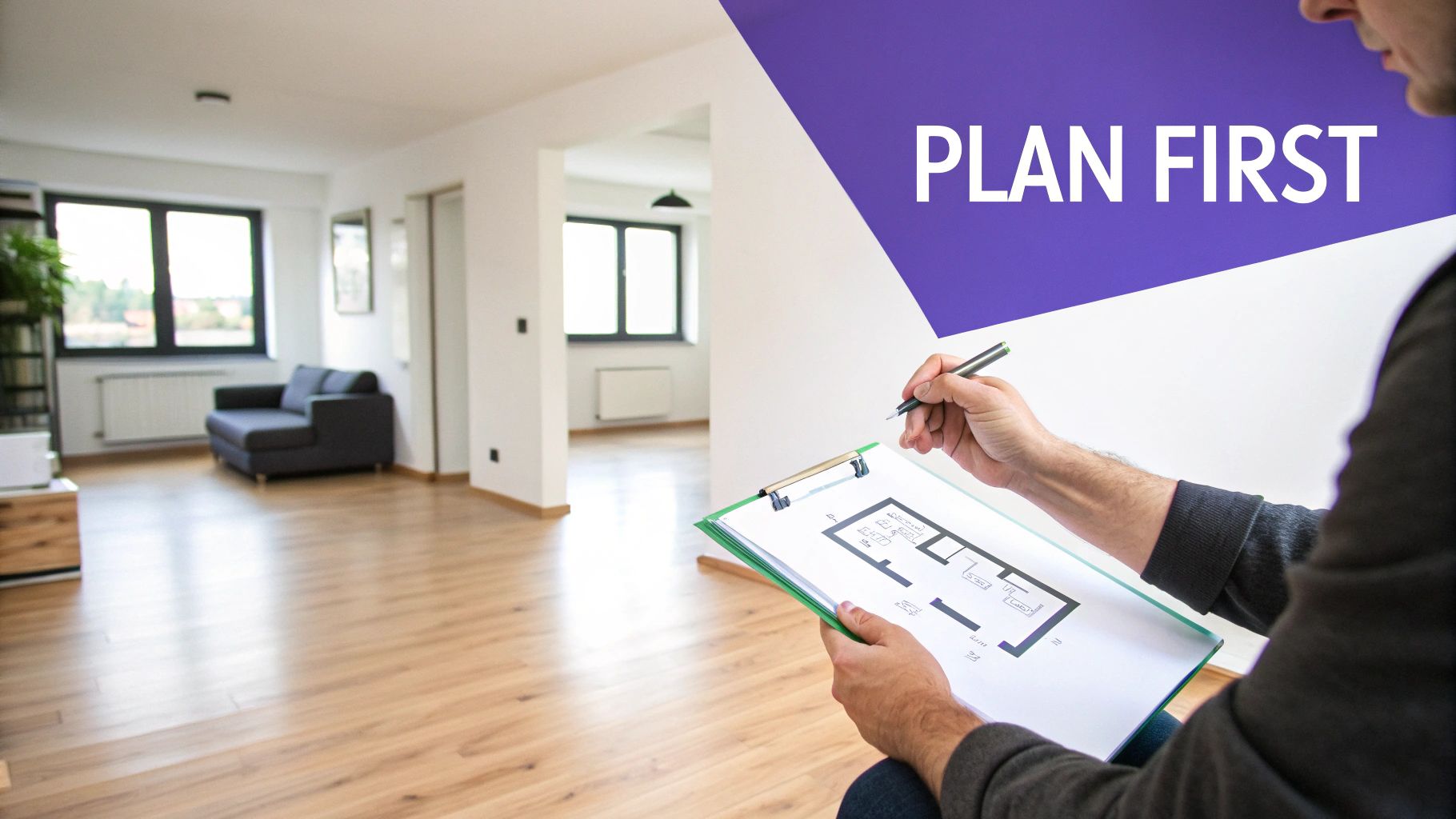
Before a single sofa gets pushed around, the first thing you need is a clear vision. This part is all about understanding the room you’re working with and, more importantly, how you want to live in it. Skipping this step is how you end up with costly mistakes and a design that just doesn't feel right.
Think of it like writing a mission statement for the room. Is this living room going to be command central for game nights with friends, or is it a quiet retreat for family movie marathons? The answer completely changes what you prioritize. This "function-first" approach is what helps you sort out the must-haves from the nice-to-haves and guides every decision from here on out.
Understanding Your Space
Every room has its own personality, defined by features like windows, doors, or a fireplace. These are the fixed elements you have to work with—your opportunities and your limitations. For centuries, architects have played with room shapes to make spaces feel better and flow more naturally. Way back in the early 1800s, American architects like Charles Bulfinch and Samuel McIntire started designing non-rectangular rooms to break free from the standard boxy layout, creating more interesting and versatile living areas. You can read more about these design shifts on Britannica.
Your job is to work with your room's architecture, not against it. Pinpoint the tricky spots, like an awkward corner or a wall with no natural light, and be realistic about what you can achieve. This is so much easier when you can see the whole picture laid out in front of you. That’s why a good visual plan is indispensable—it lets you see how different layouts will interact with the room’s features. You can get a better sense of this by checking out the benefits of a rendered floor plan.
From Blueprint to Reality
It's one thing to look at a 2D floor plan, but it can be tough to truly imagine how it will feel to stand in that space. This is where the right tools can make all the difference.
Let's say you've been pinning gorgeous Organic Modern living rooms on Pinterest. You're sold on the warm minimalism and natural textures.
The biggest hurdle is often closing the gap between a flat floor plan and the real-life, lived-in space. Visual tools that give you a true-to-scale look are absolutely critical for making decisions you won't regret.
Instead of just guessing, you could use a tool like aiStager. It’s the only solution that generates hyper-realistic photos with true dimension rooms and furniture objects. It lets you test drive different types of the same product—maybe you want to see how a sleek leather sofa from Article looks versus a cozy bouclé one from CB2.
All you do is upload a photo of your empty room and drop in a link to a product. In just a few clicks, users can place a new product in their room and see exactly how different colors and finishes look in their space. This kind of technology gives you the freedom to experiment without any risk, so you can lock in your blueprint with total confidence.
Measure and Map Your Space Like a Pro
Before you get lost in Pinterest boards of Japandi-style living rooms or start agonizing over paint swatches, you have to tackle the most crucial first step: measuring your space. This isn't the glamorous part of design, but getting it right is everything.
An accurate floor plan is the single most powerful tool you'll have. It’s what separates a Crate & Barrel sectional that fits like a glove from one that completely blocks the only usable doorway. Getting this blueprint right from the start saves you from expensive mistakes and the sheer frustration of shoving heavy furniture around all day. You don't need to be an architect—a simple sketch with good, solid numbers is all you need to build on.
The Essential Measurement Toolkit
First, let's get your gear in order. You don’t need a workshop full of tools, just a few basics to ensure your numbers are spot on.
- A reliable tape measure is non-negotiable. A 25-foot locking metal one is perfect for just about any room.
- Good old pencil and paper will do the trick. Graph paper is great if you want to keep things neat.
- A level is handy but not essential. It can help you make sure your lines are straight when you’re noting the height of things like windowsills.
Got your tools? Great. Now you’re ready to capture the room’s vital statistics. Think of yourself as a detective, documenting every fixed element that will dictate where your furniture can—and can't—go.
How to Create Your Floor Plan
Start by sketching the basic shape of the room. It doesn't have to be perfect; you're just getting the general outline on paper. Now, it's time to measure everything and write the numbers directly on your drawing.
To make sure you don't miss anything, here’s a quick checklist of what to measure.
Room Measurement Checklist
Use this checklist to capture every essential measurement for an accurate room layout plan.
| Element to Measure | What to Record | Pro Tip |
|---|---|---|
| Walls | The length of each wall, from corner to corner. | Measure near the top and bottom of the wall. Believe it or not, they're rarely perfectly straight. |
| Ceiling Height | The distance from the floor to the ceiling. | I always take this measurement in a few different spots to catch any unexpected dips or slopes. |
| Doors & Windows | Height, width, and distance from the nearest corners. | Don't forget to note which way doors swing! A door that swings in can make a whole corner unusable. |
| Fixed Features | Location and size of fireplaces, built-ins, outlets, and light switches. | These unmovable features are critical for figuring out where your lamps, TV, and art will live. |
Once you have these numbers written down, you've created a functional map of your space. It’s a solid start, but a 2D sketch can only tell you so much. The real challenge is imagining how a three-dimensional sofa will feel once it's actually in the room.
This is where old-school planning methods can leave you guessing. A flat drawing just can't show you the true scale of a piece or how different fabrics will look in your home’s unique lighting.
That’s exactly why modern design tools are such a game-changer. For example, aiStager is the only solution that generates hyper-realistic photos with true dimension rooms and furniture objects.
You can instantly compare different items—like a sleek Article sofa versus a plush one from West Elm—in various colors and materials. Just upload a photo of your room and a link to the product. In a few clicks, you can place a new product in your space and see exactly how it looks and fits, taking all the guesswork out of the equation.
Carve Out Functional Zones and Get the Flow Right
A great room layout just works. You can move through it without thinking, and every area has a clear purpose. That effortless feeling doesn't happen by accident; it's the result of smart zoning and careful attention to how people will move through the space.
Think of your room not as one big empty box, but as a collection of smaller "hubs" for different activities. We call these functional zones. In a living room, you might create a conversation zone by grouping a sofa and a couple of armchairs around a coffee table. In a bedroom, even a small desk and chair tucked into a corner can create a work zone that feels separate from where you sleep.
This infographic breaks down the first crucial steps—getting the measurements right so you can map everything out properly.
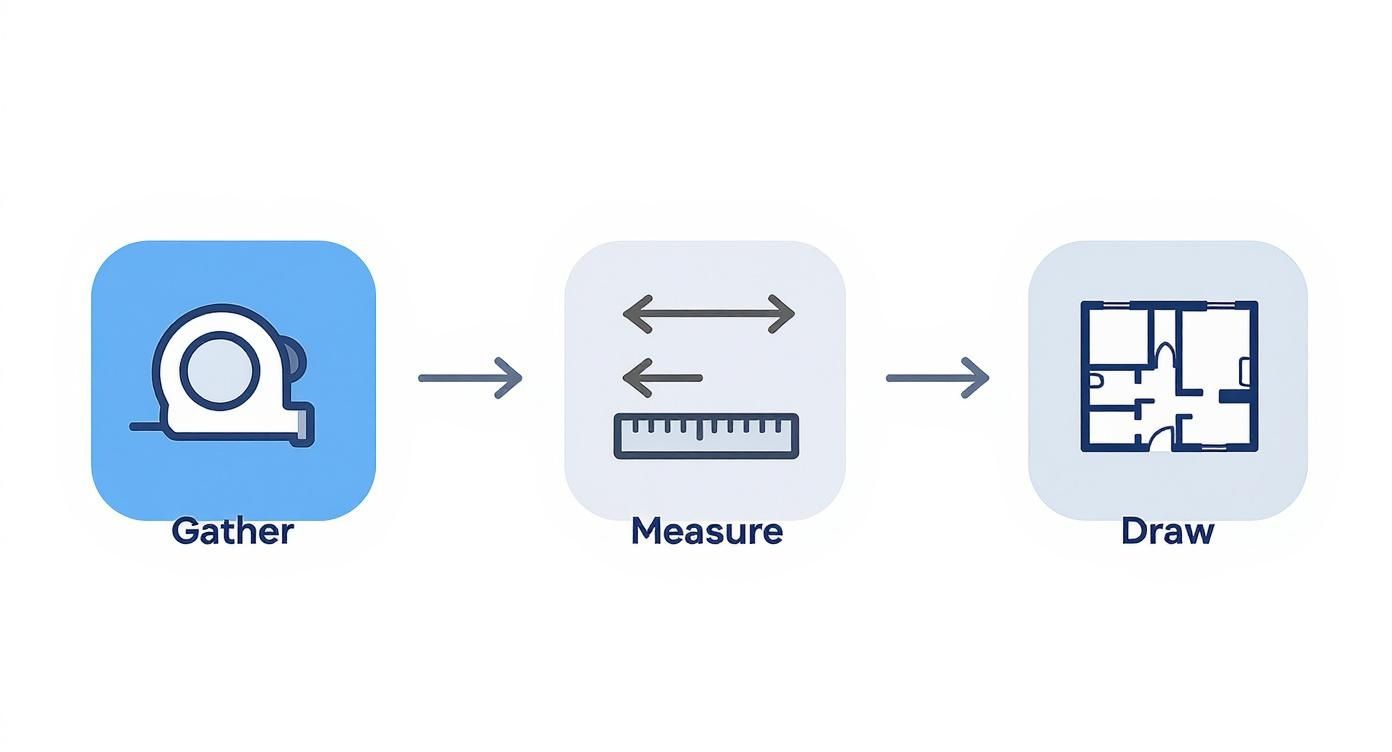
Getting your tools, measuring the walls, and sketching a basic plan is the bedrock of good zoning and flow. You can't skip it!
Create Clear Pathways
Once you've defined your zones, you need to connect them. This is what designers mean by traffic flow. A room with bad traffic flow is a nightmare; it feels cluttered and you're constantly bumping into things. The goal is simple: you should be able to walk from the door to any key area without an obstacle course.
Here's a pro tip: aim for at least 30 to 36 inches of open space for your main walkways. For smaller gaps, like the space between your coffee table and sofa, you can get away with a minimum of 18 inches.
It’s interesting to see how our modern ideas about open, flowing spaces have evolved. The early 20th century, particularly from the 1920s through the 1950s, was a huge turning point. Movements like Bauhaus and Mid-Century Modern championed function, minimalism, and open floor plans, breaking down the walls of traditional, stuffy rooms to create more interactive and flexible layouts. The influence of that era is still all around us.
Of course, it's one thing to talk about inches on a tape measure and another to actually feel it. This is where a tool like aiStager is a game-changer. It’s the only solution that generates hyper-realistic photos using true-to-scale rooms and furniture.
You can actually see how a slim dining set from West Elm affects your walkway compared to a chunkier one from Crate & Barrel. Just upload a photo of your room, drop in a link to a piece of furniture, and see it in your space. This lets you confirm you have enough room to move before you spend a dime. It's a fantastic way to play with layouts, a concept we dive into deeper in our guide to creating an interior design bubble diagram.
For a really practical example of these principles in action, check out the strategies for mastering kitchen efficiency layout, where getting the flow right is absolutely essential. By thinking this way, you create a room that doesn't just look good, but works beautifully for your everyday life.
Arrange Furniture for Style and Function
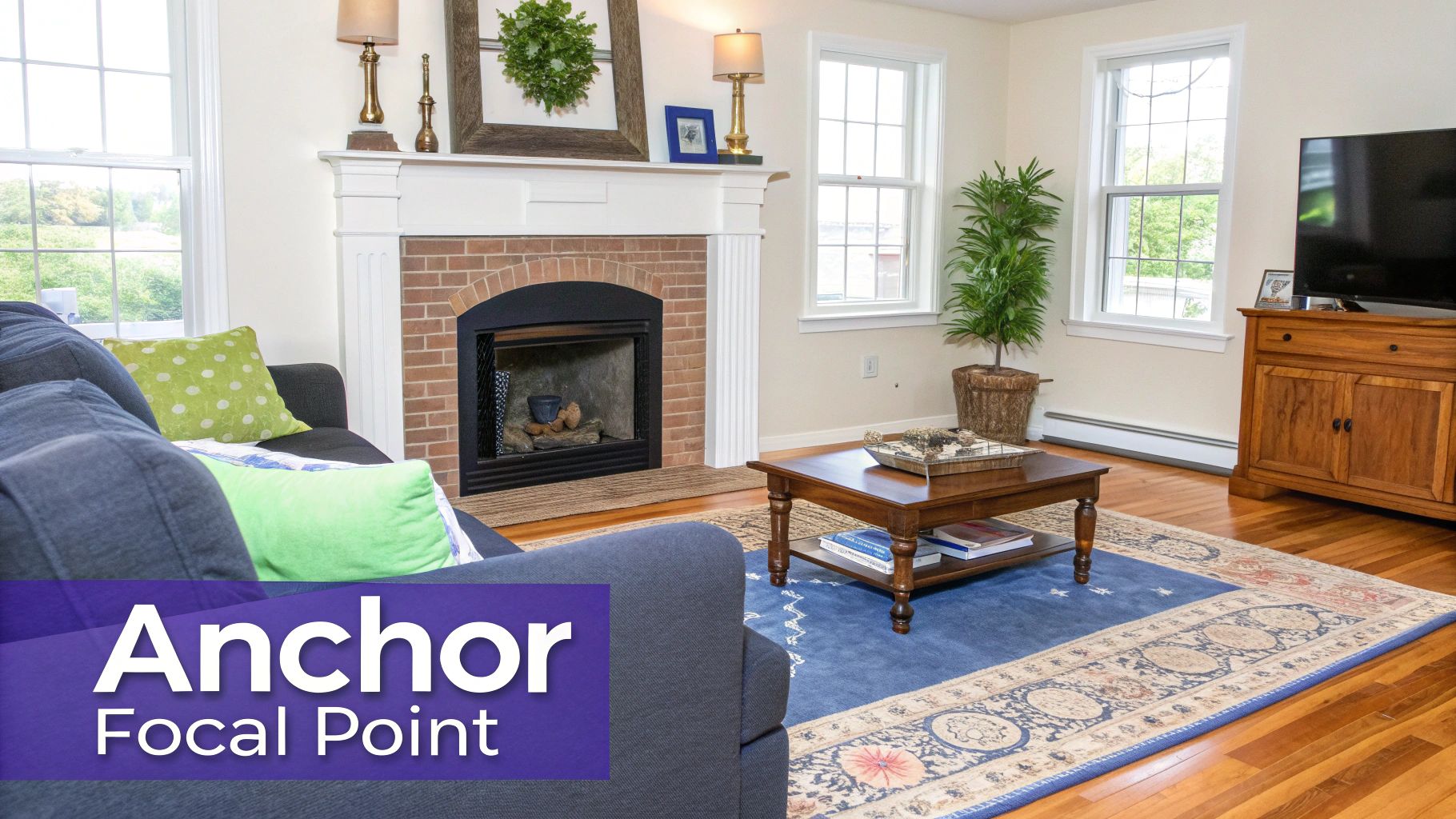
This is where the magic happens—turning your floor plan into a real, livable space. The first step in placing furniture is always to find the room’s focal point. What’s the first thing your eye is drawn to?
It might be a built-in feature, like a beautiful fireplace or a large window with a great view. If the room doesn't have a natural star, you can create one with a stunning piece of art or a statement piece of furniture.
Once you know your focal point, arrange your main seating around it. In a living room, this usually means positioning the sofa and chairs to face that feature, which naturally creates an inviting spot for conversation. For bedrooms, the bed is almost always the focal point, so its placement sets the tone for the rest of the room.
Getting the Scale and Style Just Right
The way your furniture relates to the room's size is everything. This is called scale and proportion, and getting it right is what makes a room feel balanced and comfortable. A massive sectional will completely overwhelm a small living room, just as a tiny loveseat will look adrift and lost in a vast, open space.
Your design style also dictates your layout choices. A Modern Farmhouse design, for example, might be built around a rustic media console from a brand like Pottery Barn, with the sofas and chairs set up perfectly for movie nights. On the other hand, a laid-back California Casual living room would focus on creating an open, airy vibe with lighter furniture and several distinct seating areas to encourage easy conversation.
The right furniture arrangement does more than just fill a room; it tells a story. It balances aesthetic appeal with everyday function, creating a space that not only looks beautiful but also feels intuitively right to live in.
Use Technology to See Your Ideas Come to Life
Let's be honest: visualizing how furniture will actually look in your space is tough. You can fall in love with a sofa online, but how will it really fit with your wall color and lighting? This is where a little tech can save you from making a costly mistake.
A tool like aiStager lets you experiment with different layouts and pieces without any risk. It’s the only platform out there that can generate hyper-realistic photos using true dimension rooms and furniture, giving you a preview that's as close to reality as you can get.
Wondering if that deep, comfy sectional is the right call for your family room? Test a few different models. aiStager is great to test different types of the same product, letting you instantly see how a dark leather sofa from Crate & Barrel compares to a light linen one from Maiden Home, including different colors and finishes. All you have to do is upload a photo of your empty room and drop in a link to the product you’re considering. For more tips on using tech to plan your space, check out our guide on the best furniture arrangement app.
While design trends come and go, the fundamentals of a good layout are timeless. It's interesting to see how modern needs are met with classic pieces. In fact, a 2024 survey showed that 81% of designers are sourcing vintage furniture from the 1920s to the 1990s, mixing these finds into contemporary homes. This blend of old and new really highlights why having a well-planned, flexible layout is so important.
Visualize Your Final Design with aiStager
The toughest part of planning any room is picturing the end result. A 2D floor plan is great for seeing what fits, but it does a terrible job of showing you how the room will actually feel. This is where that nagging doubt creeps in, often leading to costly mistakes and buyer's remorse.
aiStager was built to close that gap between a blueprint and reality. It’s the only solution that generates hyper-realistic photos with true dimension rooms and furniture objects. You don't have to imagine how something will look—you can just see it.
See Real Products in Your Real Room
Getting started is surprisingly simple. There's no complicated software to learn or generic furniture catalogs to sift through. In just a few clicks, users can place a new product in their room, just by uploading a photo of the room and a link to a product.
With a few clicks, the tool drops a true-to-scale, photorealistic model of that item right into your photo. This is what sets it apart; you’re not just trying out a random sofa, you're test-driving real furniture you actually want to buy.
Let's say you're designing a living room with an organic modern vibe. You've narrowed it down to a few key pieces but can't decide:
- A sleek, low-profile leather sofa from Article for a clean, minimalist look.
- A plush, deep-seated velvet sectional from Joybird for something cozier and more luxurious.
- A textured bouclé sofa from CB2 that really leans into current trends.
Instead of guessing which material or color looks best with your wall paint and natural light, aiStager lets you see each one in place. You can compare them side-by-side in your own home, making sure the final choice is a perfect fit.
Being able to test different textures and colors of the same product is a game-changer. Seeing how a dark walnut media console looks versus a light oak one in your own lighting eliminates the anxiety of making a huge purchase based on a tiny swatch.
Experiment and Refine with Confidence
This is where the fun really begins. You can try out bold choices you might otherwise be too nervous to commit to. Ever wondered how a dramatic, dark accent chair would look in your neutral bedroom? Or if that big, patterned rug will totally overwhelm your small living room? Now you can find out instantly, without any risk.
This ability to visualize gives you the confidence to make the right call. By testing dozens of products and layout ideas, you can tweak your plan until every single element feels right. aiStager takes the guesswork out of the equation, so the vision you've worked so hard on is the one you actually end up with. You can finally move forward, knowing every piece won't just fit—it will look exactly as you hoped.
Add Final Touches with Lighting and Decor
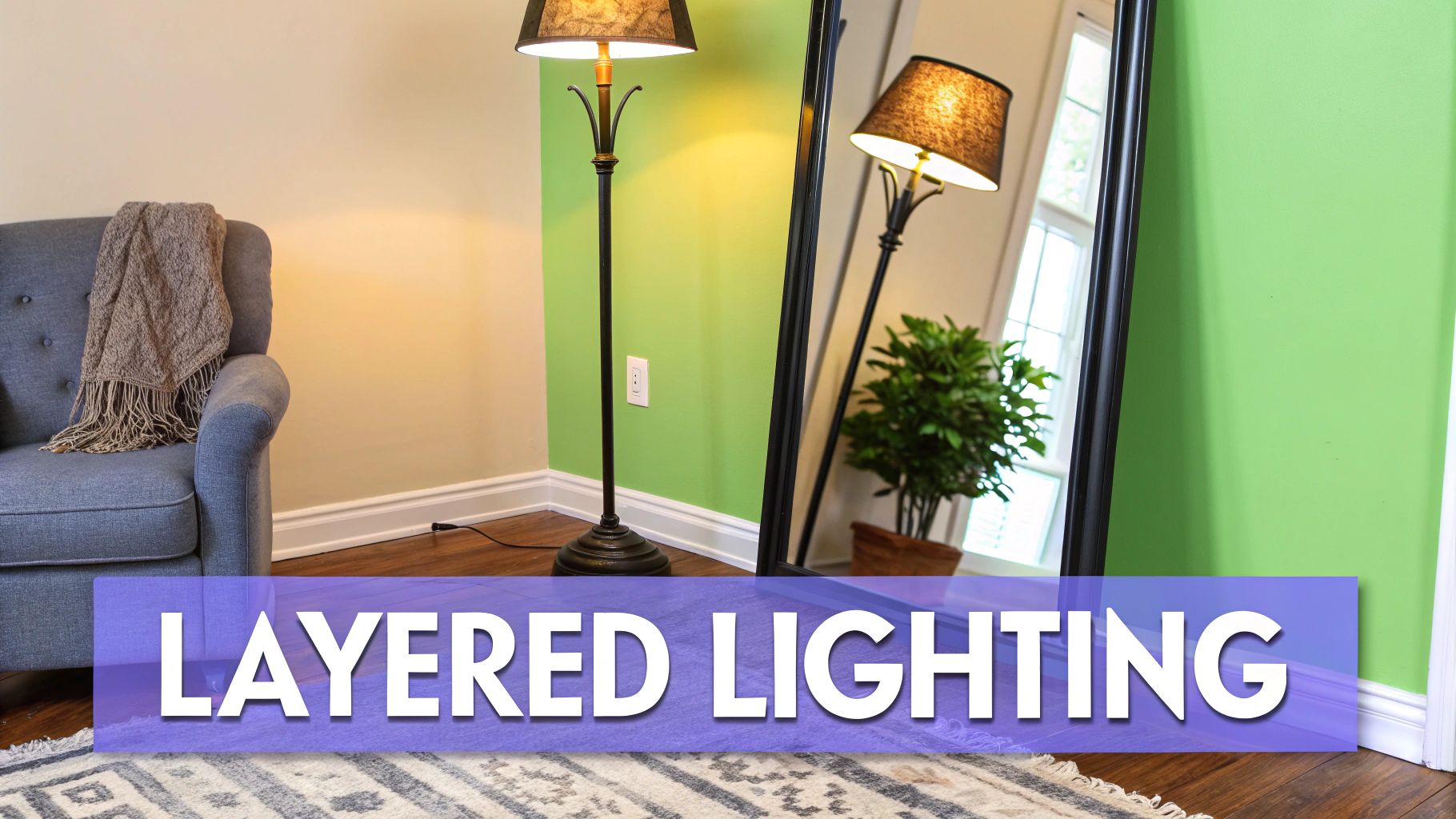
Think of your furniture layout as the skeleton of the room. It’s the solid foundation. But lighting and decor? That's what gives the space its soul. These are the elements that transform a functional room into a place that feels like home. A space without them, no matter how well-arranged, can feel cold and incomplete.
The best way to approach lighting is in layers. You're aiming for a blend of ambient (overall), task (for specific activities), and accent (to highlight features) lighting.
For instance, a great-looking floor lamp from a brand like Schoolhouse tucked beside an armchair isn’t just a pretty object; it carves out a perfect reading nook. A well-placed rug does something similar, grounding a seating area and setting it apart from the rest of the space.
Bringing Your Vision to Life
Once your main lighting is sorted, it's time for the fun part: the accessories. This is where your personality really starts to shine through.
Maybe you hang a large mirror to open up a smaller room or choose a piece of art that ties your entire color palette together. It's all about finding that sweet spot between character and clutter.
Don't forget how natural light plays into all of this. The right window coverings can diffuse harsh sunlight or add a welcome layer of texture. If you're unsure where to start, there are plenty of expert tips on how to choose window treatments for every room to help you out.
This final styling stage is where a room’s personality truly emerges. It’s the difference between a space that is simply furnished and one that feels thoughtfully curated and uniquely yours.
It can be tough to visualize how all these final pieces will come together. Will that lamp cast the right glow? Is that vase the right scale for the console table?
This is where a tool like aiStager becomes incredibly helpful. It's the only solution that generates hyper-realistic photos using true dimension rooms and furniture objects, and that includes the smaller decorative items.
All you do is upload a photo of your space and a link to the product you're considering. You can see how different finishes on a floor lamp would look or test out different colored throw pillows right on your sofa. In just a few clicks, you can place a new product and see if it’s the perfect final touch, making sure every choice you make is the right one.
Common Questions About Planning Room Layouts
Even the best-laid plans can hit a snag. When you're in the thick of arranging furniture, questions are bound to pop up. Here are a few common ones I hear all the time, along with some practical advice.
What’s the Very First Thing to Do When Planning a Room Layout?
Before you even think about pulling out a tape measure, you need to ask yourself one simple question: What is this room for?
Is it a formal living room designed for hosting parties, or is it where the family will pile in for movie night? The answer changes everything. Knowing the room's main job is your North Star—it will guide every single choice you make, from the furniture you buy to where it ends up.
How Much Space Do I Need for Walkways?
This is a big one. For any major walkway—think the path from the door to the sofa—you’ll want to leave at least 30 to 36 inches of clear space. This is the magic number that lets people move through the room without having to turn sideways or weave around obstacles.
In smaller, secondary pathways, like the space between your coffee table and the couch, you can get away with a bit less. 18 inches is usually enough to feel comfortable, not cramped.
How Do I Pick a Focal Point for My Room?
Every great room has a star. Often, it’s an architectural feature that’s already there, like a cozy fireplace or a big picture window with a great view.
But what if your room is just a plain box? No problem—you can create your own focal point. A gallery wall of art, a bold accent wall, or a striking media console can all do the trick. The key is to arrange your main seating around it. Have your sofa and chairs face or frame this feature, and you’ll instantly create a natural, inviting spot for people to gather.
It's one thing to talk about these ideas, but it's another to actually see them in your own space. You might be wondering if that sleek media console from Crate & Barrel is really substantial enough to anchor the whole room.
That’s where a tool like aiStager comes in. It's the only solution that generates hyper-realistic photos with true dimension rooms and furniture objects. You can stop wondering and start seeing. Just upload a photo of your room, drop in a link to the product, and within moments, you can see exactly how that console will look and feel in your space. It takes all the guesswork out of the equation.
Ready to stop guessing and start visualizing? Try aiStager and see your perfect room layout come to life with hyper-realistic, true-to-scale previews. Start designing with confidence today.