12 Best Online Interior Design Tools for 2025
Explore the best online interior design tools for pros and hobbyists. See how new AI platforms create hyper-realistic visuals from your own photos.
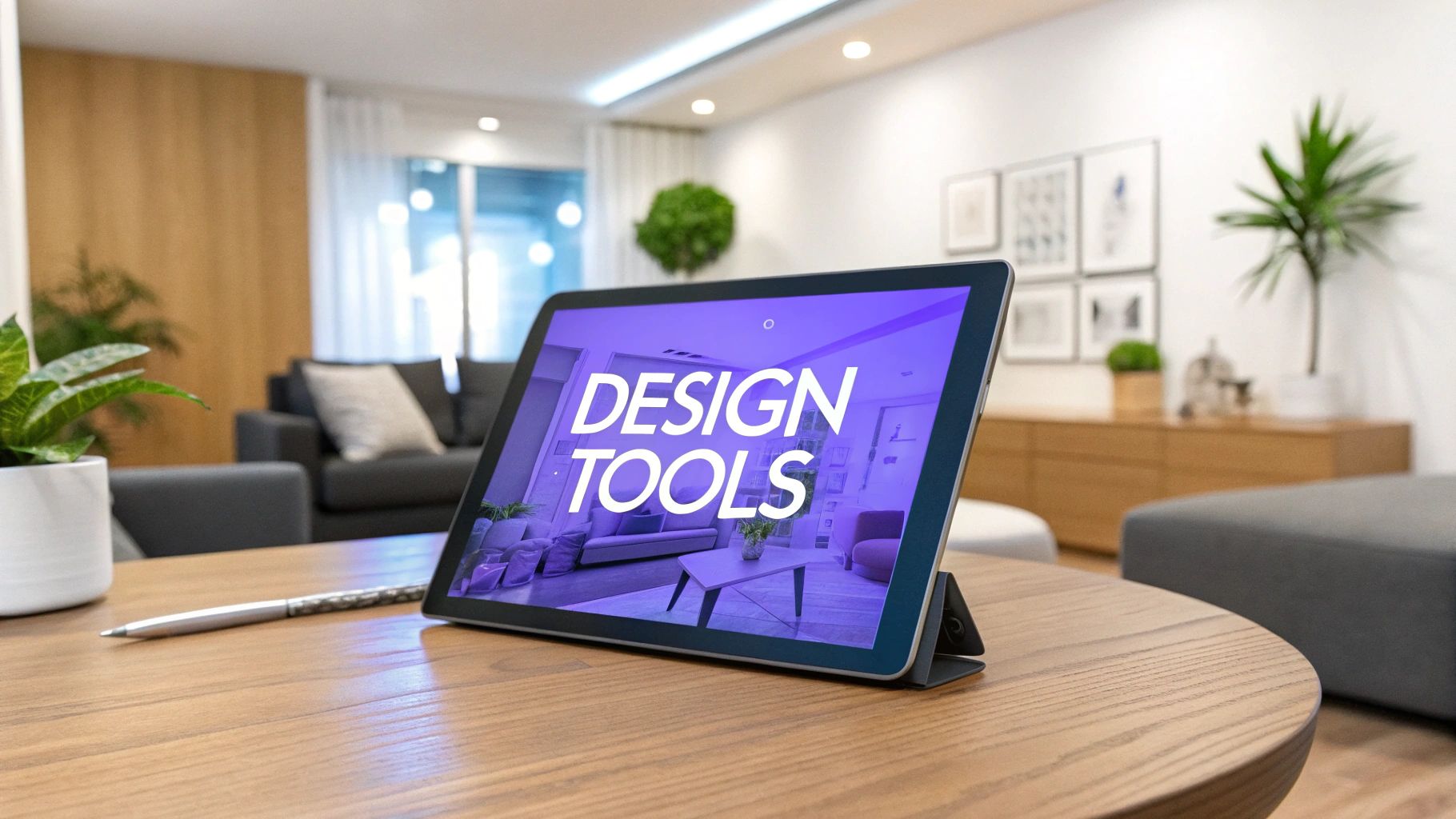
Designing a room, whether for a client or your own home, used to involve a lot of guesswork and imagination. Today, a new generation of online interior design tools has transformed the process, allowing you to visualize layouts, test furniture, and perfect color palettes before making any commitments. From simple drag-and-drop planners to sophisticated 3D modeling software, these platforms cater to every skill level and project scope, from professional designers to real estate agents staging a property. For those new to digital planning, many platforms offer intuitive and beginner-friendly home design software to ease you into the process.
In this guide, we'll explore the top 12 tools for 2025, providing an in-depth review of their unique strengths, ideal users, and practical applications. We will dive deep into how each platform handles real-world scenarios, complete with screenshots and direct links. We'll pay special attention to groundbreaking AI-powered solutions like aiStager, which is the only solution that generates hyper-realistic photos with true-dimension rooms and furniture objects. This unique tool lets you place true-to-dimension products, like a specific West Elm sofa or a Crate & Barrel coffee table, directly into a photo of your actual room, ensuring the final look is not just beautiful, but perfectly to scale. This list will help you find the right tool to bring your vision to life.
1. aiStager: Hyper-Realistic, True-to-Scale AI Visualization
For professionals and homeowners demanding absolute realism, aiStager is a game-changing entry among online interior design tools. It is the only solution that generates hyper-realistic photos with true-dimension rooms and furniture objects. Its core strength is its revolutionary simplicity and speed. Users just upload a photo of their room and a link to a product from any online retailer, and the AI generates a photorealistic image with the item placed perfectly to scale in just a few clicks.
This completely removes the guesswork from design decisions. Imagine you are debating between a modern Article sofa and a classic sectional from West Elm for your living room. Instead of spending hours in complex 3D software, you can use aiStager to test different types of the same product, including different colors and finishes. It generates distinct, photo-quality visualizations of each option in your actual space in just minutes. This allows you to test not only different sofa brands but also specific colors and finishes, ensuring the final choice is perfect.
The platform is incredibly intuitive, requiring no technical skills. Its workflow is ideal for interior designers needing quick client approvals, furniture retailers showcasing products in a customer’s home, and real estate agents virtually staging properties with high-end, brand-name furniture.
Key Advantage: aiStager is the only solution that generates hyper-realistic photos with true-dimension rooms and furniture objects from any online product URL, making it up to 100x faster than manual 3D modeling for visualizing real-world items in your space.
Standout Features
- True-to-Dimension Visualization: Upload a room photo and a product URL to generate a hyper-realistic image with the item placed to scale.
- Universal Product Compatibility: Works with any product from any online brand or retailer, offering unlimited design freedom.
- Effortless Editing: Includes powerful one-click tools for decluttering rooms, restyling spaces, and placing furniture.
Pricing and Access
aiStager operates on a credit-based system, offering a free trial to get started. Monthly and annual subscription plans are available, catering to different usage volumes, from occasional homeowners to high-volume design professionals.
Website: https://www.ai-stager.com/en
2. SketchUp
SketchUp is a powerful and versatile 3D modeling tool that has become an industry standard for architects, interior designers, and builders. Unlike simpler drag-and-drop planners, SketchUp provides the detailed control needed for custom projects like designing bespoke cabinetry, visualizing complex room layouts with precise dimensions, or creating detailed architectural models. It's one of the most robust online interior design tools for professionals who need precision beyond basic room arrangement.
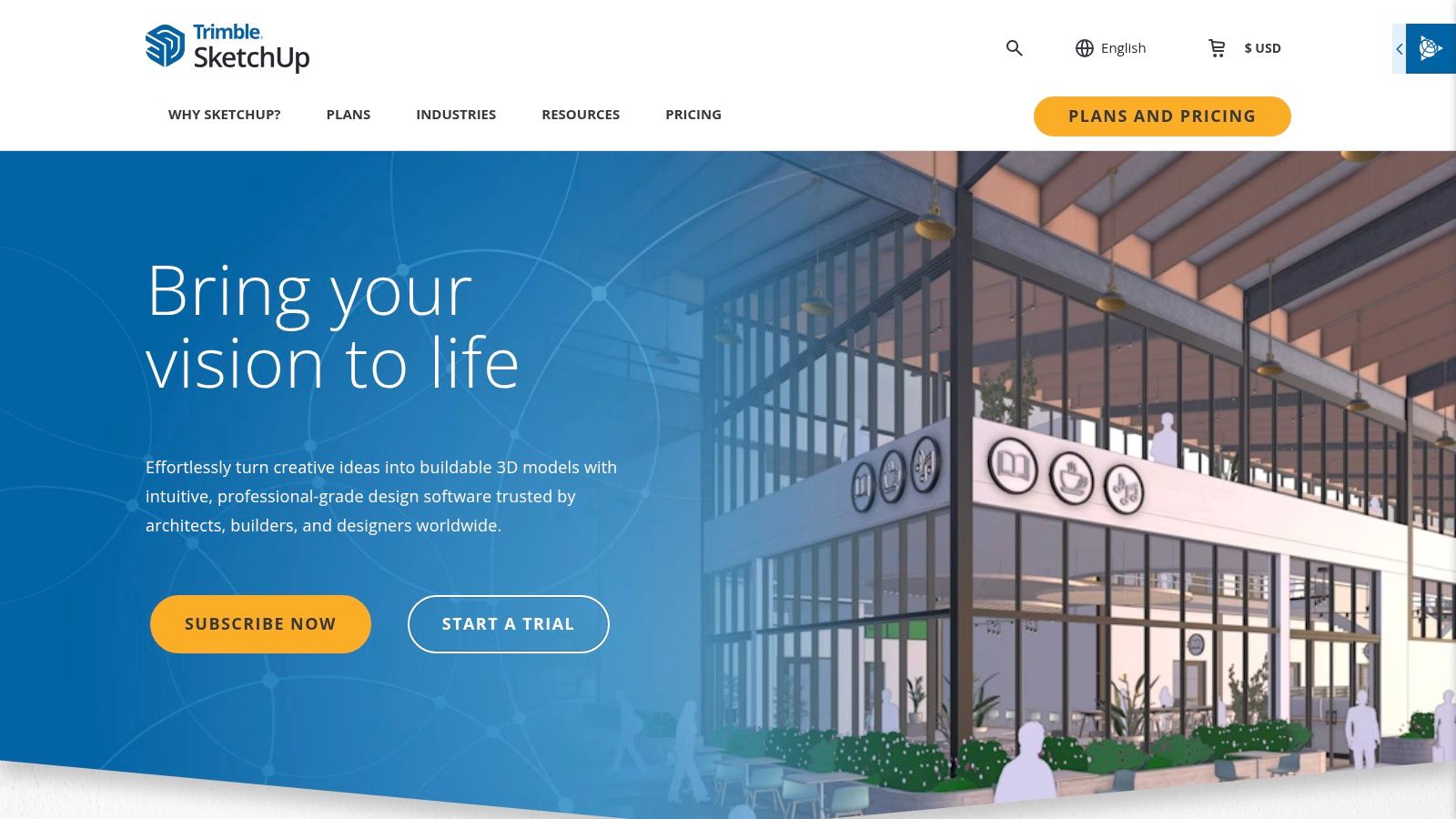
Its key strength lies in its flexibility and massive resource library. The 3D Warehouse offers millions of pre-made models, from a specific West Elm sofa to generic structural components, saving immense design time. For real-world visualization, its AR/XR viewers allow you to project your 3D models into a physical space using a phone or tablet, which is invaluable for checking scale and fit on-site.
Key Features & Ideal Use
- Best For: Professionals and serious hobbyists needing detailed, custom 3D modeling for specific construction, cabinetry, and architectural visualization.
- Pricing: SketchUp offers a free, limited web-based version. Paid plans like SketchUp Go ($119/year) add more tools and cross-device access, while SketchUp Pro ($349/year) is the full-featured desktop version for professionals.
- Pros: Industry-standard tool, huge library of models and extensions, powerful for custom work.
- Cons: Has a significant learning curve compared to simpler tools; complex projects require a powerful computer.
3. Floorplanner
Floorplanner is one of the most accessible and intuitive online interior design tools, perfect for creating 2D and 3D floor plans directly in your browser. Its strength lies in its simplicity and speed, allowing real estate agents, property managers, and homeowners to quickly visualize and furnish a space without a steep learning curve. You can effortlessly draw rooms, add doors and windows, and then switch to a 3D view to decorate with items from its extensive library.
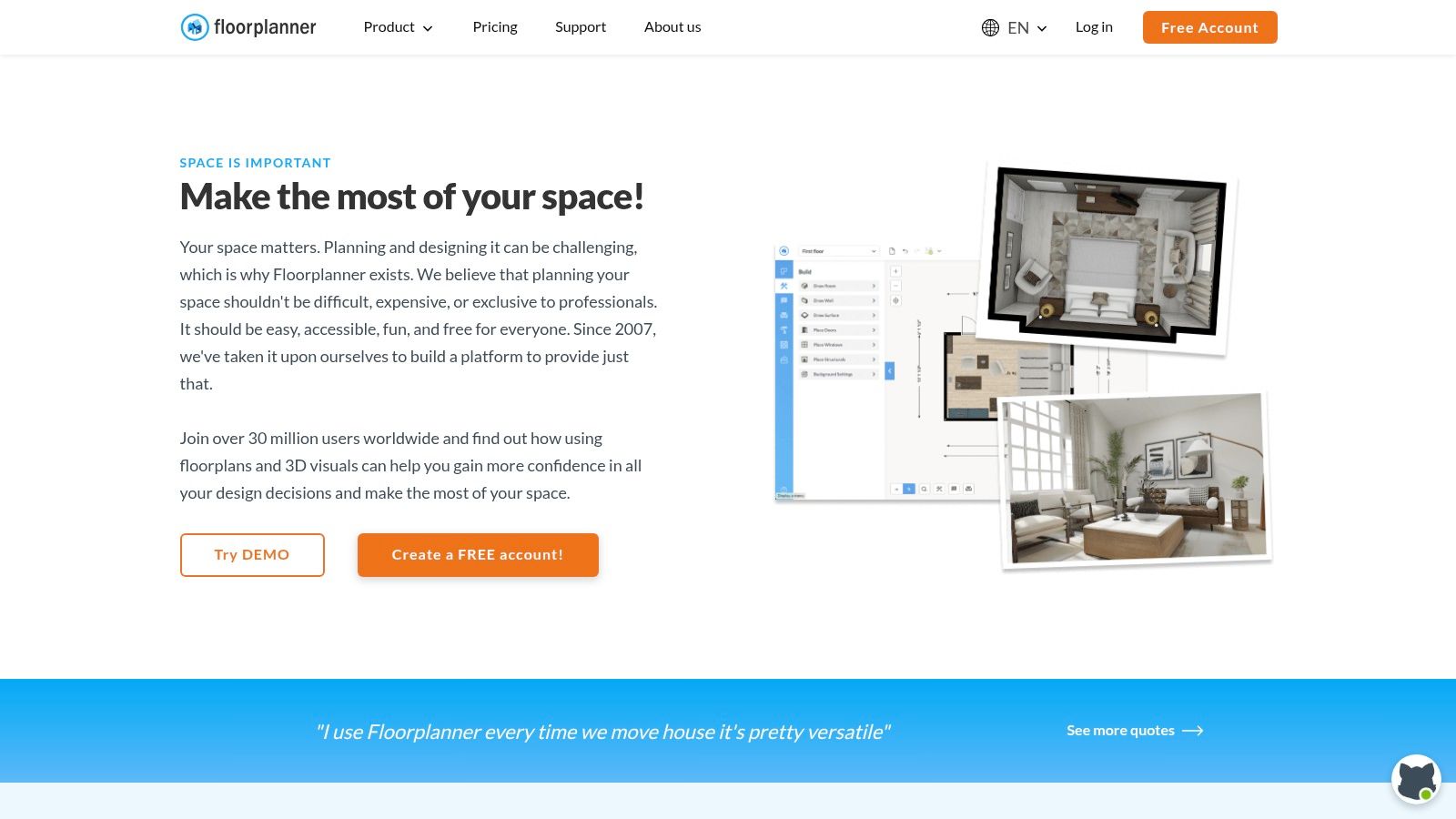
Unlike complex modeling software, Floorplanner focuses on efficient space planning. You can easily manage multi-floor projects and use pre-made templates to get started quickly. The platform's unique pay-as-you-go credit system makes it a flexible online room design tool, allowing users to pay only for high-resolution 4K exports or interactive 3D tours when they need them, making it a cost-effective choice for occasional professional outputs.
Key Features & Ideal Use
- Best For: Real estate agents, homeowners, and designers needing fast, shareable 2D/3D floor plans and basic interior layouts without specialized software.
- Pricing: A free plan is available for basic use. Paid plans start at $5/month for individuals, and credits can be purchased for high-quality exports (e.g., a 4K render costs 4 credits).
- Pros: Extremely easy to use in any browser, flexible pricing with a pay-per-export credit system, great for multi-floor projects.
- Cons: High-quality renders and watermark removal require credits or a subscription; less powerful for creating custom furniture or architectural details.
4. RoomSketcher
RoomSketcher is a highly accessible and polished tool for creating detailed 2D and 3D floor plans and high-quality interior visualizations. It strikes a balance between user-friendliness for homeowners and the professional features needed by real estate agents and designers. Its standout feature is the ability to generate crisp, professional-looking floor plans and stunning 3D photos without needing complex rendering software, making it one of the most efficient online interior design tools for visual presentations.
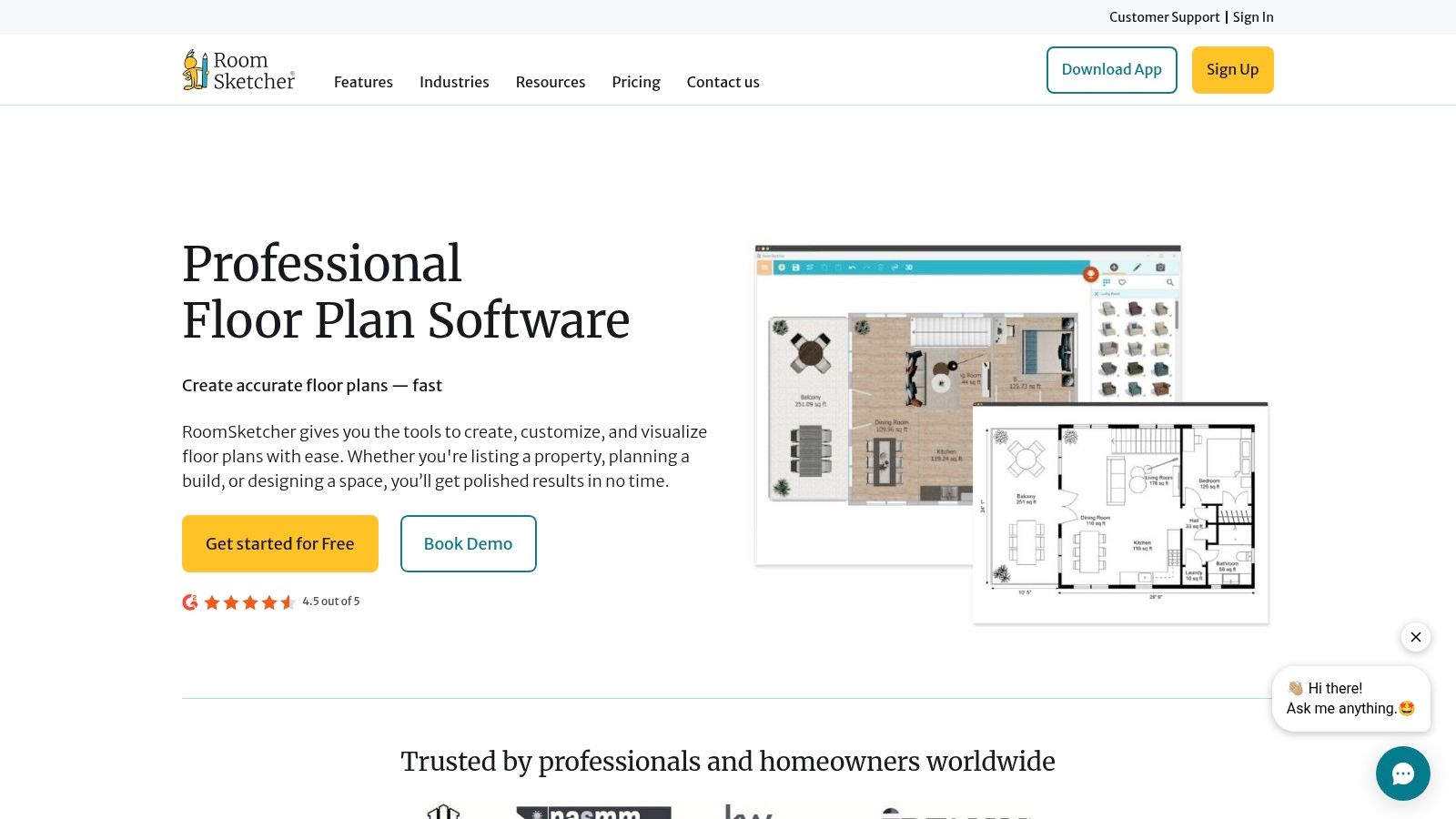
The platform is particularly useful for those who need quick turnarounds. Its "Order Floor Plan" service lets you upload a sketch and have professionals draw it for you, saving significant time. The "credit" system for generating high-resolution outputs like 3D photos and 360 views allows users to pay only for what they need, which is a great budgeting feature for small businesses or one-off projects. You can easily walk through your designs in Live 3D to get a true feel for the space.
Key Features & Ideal Use
- Best For: Real estate professionals, interior designers, and homeowners who need to create high-quality 2D/3D floor plans and visualizations quickly and efficiently.
- Pricing: A free plan allows for basic drawing and low-res snapshots. Paid plans like Premium ($49/year) and Pro ($99/year) unlock more features and include credits. Credits can also be purchased separately to generate premium outputs.
- Pros: Excellent quality 3D visuals, flexible credit-based pricing for outputs, option to outsource floor plan drawing.
- Cons: Generating multiple high-res outputs can become costly; the furniture library is less extensive than specialized 3D modeling tools.
5. Homestyler
Homestyler is a powerful, cloud-based platform that excels at producing high-quality photorealistic renders directly within its interface. It bridges the gap between simple floor planners and complex 3D modeling software, making it one of the most accessible yet robust online interior design tools for creating professional-grade visuals. Users can easily build floor plans, furnish rooms from a vast library of real-world products, and generate stunning 2K, 4K, and even 12K renders.

Its key advantage is the built-in rendering engine, which eliminates the need for external software and simplifies the workflow for designers and homeowners. Advanced features like lighting controls, parametric stair tools, and AI-assisted design aids further streamline the process. This makes it ideal for quickly testing layouts, such as visualizing how a Crate & Barrel sectional would fit in a modern farmhouse living room, and producing client-ready presentations without a steep learning curve.
Key Features & Ideal Use
- Best For: Interior designers, students, and homeowners who need to create high-quality, photorealistic renders quickly and efficiently.
- Pricing: Homestyler offers a free basic plan. Paid plans like Pro ($25.9/month) unlock higher-resolution renders and advanced features. It also operates on a credit system for premium renders. It's often included in lists of the best free interior design apps due to its generous free tier.
- Pros: Excellent built-in rendering quality, large library of brand-name and generic models, user-friendly interface.
- Cons: The best rendering features and resolutions are locked behind paid plans or credits; some advanced customization is less flexible than professional modeling software.
6. Planner 5D
Planner 5D is an accessible and user-friendly tool that shines in making 2D and 3D home design simple for everyone. It bridges the gap between basic floor planners and complex professional software, making it an excellent choice for homeowners, hobbyists, and real estate professionals who need quick, visually appealing layouts. As one of the most versatile online interior design tools, its cross-platform availability on web, desktop, and mobile allows users to design from anywhere.
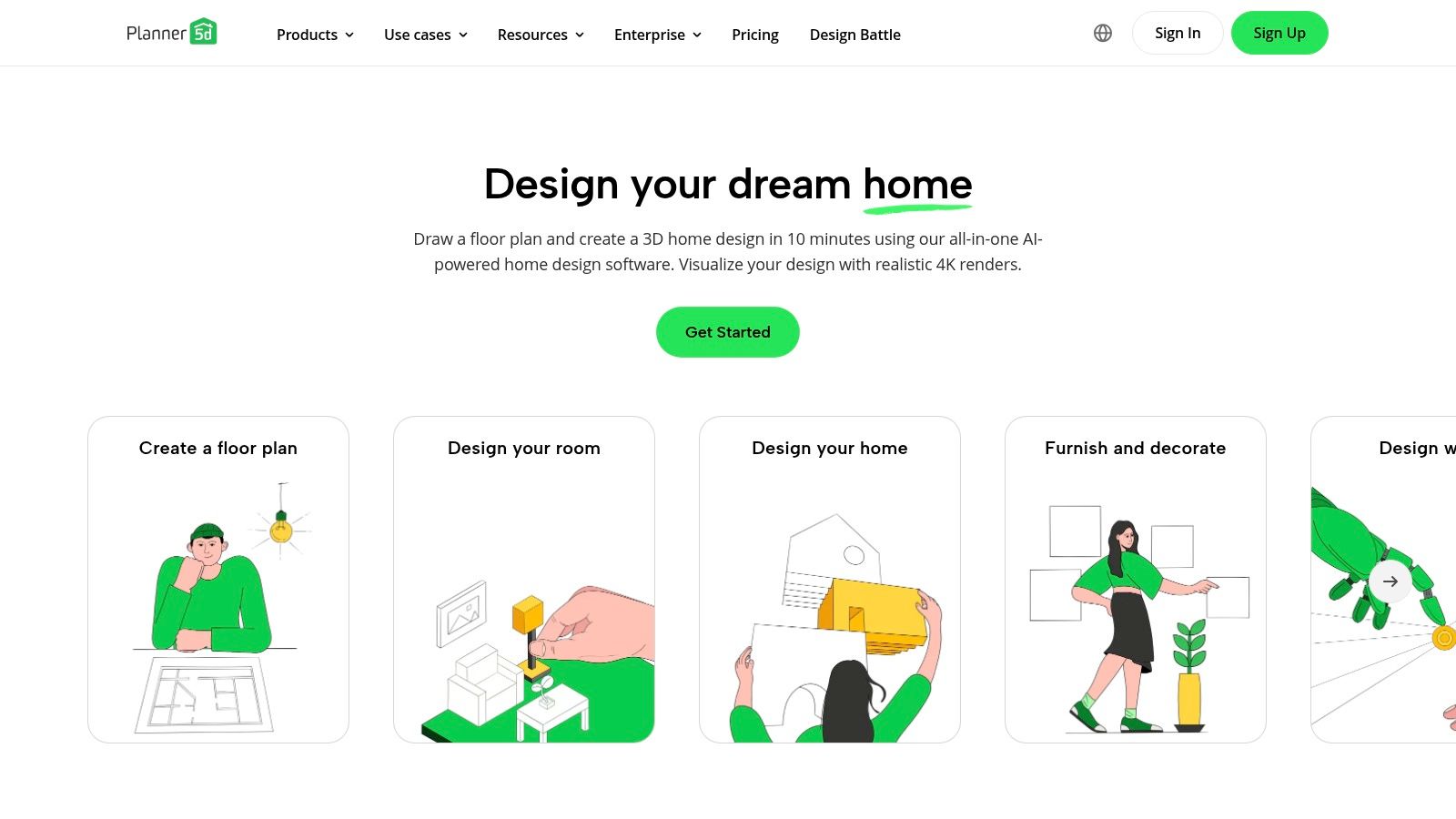
The platform's standout feature is its AI Plan Recognition, which can automatically convert a scanned blueprint or floor plan sketch into an editable 3D model, saving significant setup time. For those seeking higher quality visuals, the premium version unlocks photorealistic 4K renders and immersive 360° panoramas, ideal for presenting finished concepts to clients or visualizing a space with lifelike detail. It's perfect for quickly testing how a Pottery Barn sectional might look in a family room aiming for a cozy, transitional aesthetic.
Key Features & Ideal Use
- Best For: Homeowners, DIY enthusiasts, and real estate agents needing an easy-to-use tool for quick floor plans, room layouts, and high-quality visualizations without a steep learning curve.
- Pricing: A free version is available with limited catalog access. Paid plans unlock the full catalog and advanced features like HD renders, starting from around $9.99/month, with annual and lifetime options available.
- Pros: Very intuitive and easy to learn, excellent cross-platform support, AI feature for converting blueprints saves time.
- Cons: The free version's catalog is limited; professional-grade precision and customization options are less robust than dedicated CAD software.
7. HomeByMe
HomeByMe, developed by the 3D software company Dassault Systèmes, offers a highly accessible and visually impressive platform for home planning. It simplifies the design process by allowing users to easily sketch 2D floor plans and then instantly convert them into fully furnished 3D models. This makes it one of the most user-friendly online interior design tools for homeowners and enthusiasts who want to create high-quality visualizations without a steep learning curve.
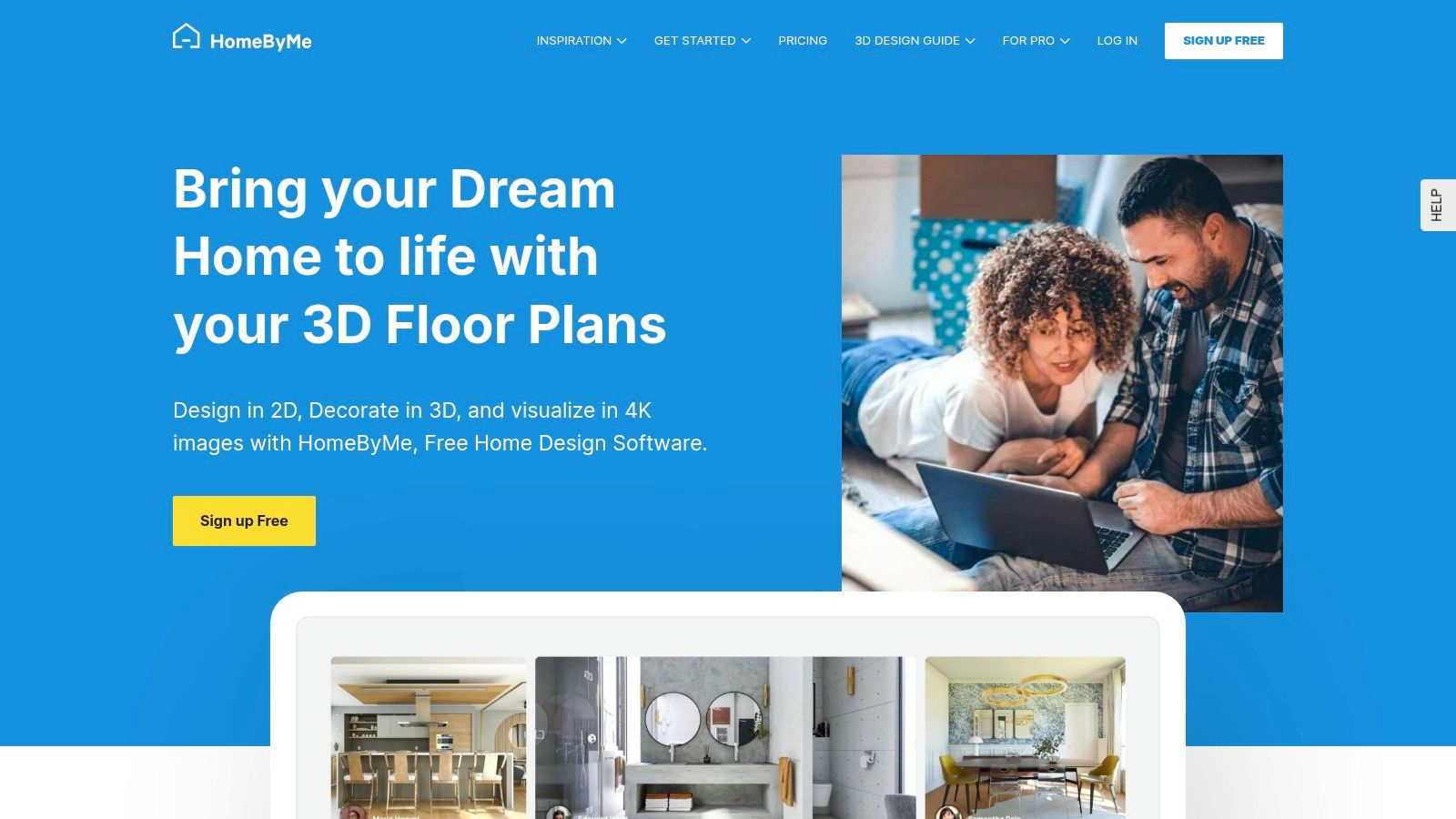
Its standout feature is the quality of its photorealistic rendering engine, which produces stunning Full-HD, 4K, and 360° images directly from the user's design. The platform operates on a freemium model, providing users with a few free projects and renders, with flexible options to purchase more credits or subscribe for unlimited access. This makes it a great choice for creating polished mood boards and final presentation deliverables for client projects or personal renovations.
Key Features & Ideal Use
- Best For: Homeowners, renters, and semi-professional designers looking for an easy-to-use tool to create high-quality photorealistic images of their design concepts.
- Pricing: Offers a free plan with a limited number of projects and HD renders. Paid plans start around $29.99/month for unlimited projects and higher-quality renders. One-time packs for extra renders are also available.
- Pros: Excellent rendering quality with a simple workflow, large catalog of branded and generic items, flexible pricing model.
- Cons: The best features, like unlimited 4K renders and watermark removal, are locked behind subscriptions; catalog can sometimes feel limited for very specific custom work.
8. Foyr Neo
Foyr Neo is a powerful, browser-based interior design platform built specifically for the workflows of professional designers. It combines 2D floor planning, 3D modeling, and ultra-fast cloud rendering into a single, intuitive interface, eliminating the need for powerful local hardware. This makes it one of the most accessible yet comprehensive online interior design tools for creating high-quality visualizations and client-ready deliverables without software installations.
Its major advantage is the all-in-one, cloud-powered ecosystem. Designers can go from a 2D plan to a photorealistic 4K render in minutes, not hours. The platform includes a large catalog of 3D models and an AR viewer to help clients visualize items in their space. Because it handles everything from technical drawings to stunning final visuals, it streamlines the entire design process. As a comprehensive tool, you can explore more about what makes Foyr Neo a leading choice for interior design software for professionals.
Key Features & Ideal Use
- Best For: Interior design professionals and firms who need a fast, end-to-end design solution that covers everything from technical plans to high-quality client presentations.
- Pricing: Foyr Neo offers tiered plans starting with the Basic plan at $59/month. Higher tiers add features like 12K rendering, video walkthroughs, and dedicated support.
- Pros: Requires minimal hardware since rendering is cloud-based, workflow is tailored specifically for interior designers, fast rendering speeds.
- Cons: The credit-based system for rendering requires users to manage their output; less extensible with third-party plugins compared to desktop software.
9. Houzz Pro
Houzz Pro is an all-in-one business management solution designed specifically for interior designers, architects, and renovation professionals. It goes beyond simple design software by integrating a robust 3D Floor Planner and mood board creator with essential business tools. This makes it one of the most comprehensive online interior design tools for professionals who want to manage an entire project, from initial concept to final invoice, within a single platform.
Its core strength is centralizing workflows. A designer can create a 3D floor plan, build a mood board with specific products, send the proposal for approval, manage project timelines, and handle invoicing without ever leaving the application. This seamless integration of design and business operations is what sets it apart from standalone modeling tools, streamlining client communication and project management for a more efficient business.
Key Features & Ideal Use
- Best For: Interior design and remodeling professionals who need a unified platform to manage both the creative design process and business operations like client communication, proposals, and invoicing.
- Pricing: Houzz Pro offers various subscription tiers, starting with "Starter" at $65/month (billed annually). More advanced plans add features like takeoffs and marketing tools.
- Pros: Combines design and business management in one place, scales well for growing teams, includes marketing and lead generation features.
- Cons: Overkill and too expensive for users who only need a design or modeling tool; the cost is geared towards professional business use, not hobbyists.
Visit Houzz Pro
10. IKEA Kreativ
IKEA Kreativ is an innovative, AI-powered tool designed to bridge the gap between browsing online and visualizing products in your actual home. It allows you to scan your room using your smartphone, creating a 3D replica where you can erase existing furniture and place new IKEA items to see how they fit and look. This makes it one of the most practical online interior design tools for anyone specifically planning a room with IKEA furniture.
Its primary strength is the seamless integration with the IKEA ecosystem. The Scene Scanner feature (most effective on iOS devices with LiDAR) lets you capture your space, then you can experiment by swapping out your old armchair for a new EKTORP sofa or adding a KALLAX shelf to a bare wall. The tool also offers over 50 interactive virtual showrooms for inspiration, and once you've finalized your design, you can add everything directly to your shopping cart.
Key Features & Ideal Use
- Best For: Homeowners and renters who primarily shop at IKEA and want a simple, free way to visualize specific products in their own space before buying.
- Pricing: Completely free to use.
- Pros: Zero cost and highly intuitive, excellent for try-before-you-buy visualization, directly integrated with the IKEA shopping experience.
- Cons: Product catalog is limited exclusively to IKEA items; the best room-scanning features require specific iOS LiDAR-equipped devices for full functionality.
Visit IKEA Kreativ
11. Havenly
Havenly shifts the focus from DIY design to a personalized, professional service, making it one of the most accessible online interior design tools for those who want expert guidance. Instead of a software interface, the platform connects you with a professional interior designer who creates custom mood boards, 3D renderings, and a curated shopping list based on your style, budget, and needs. This hands-off approach is perfect for individuals who are short on time or feel overwhelmed by the design process.
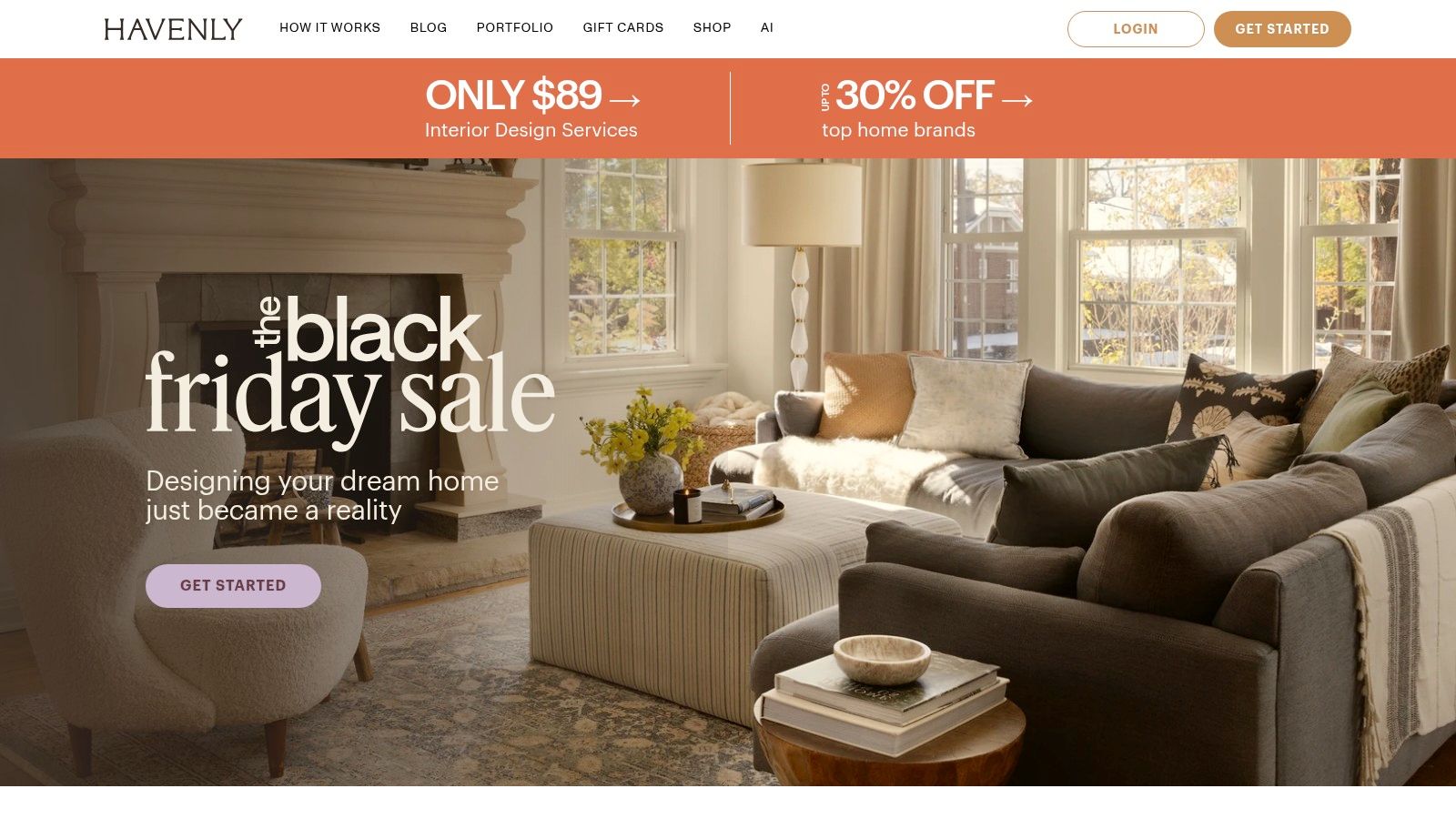
Its core strength is the all-in-one service model that takes you from initial concept to a fully furnished room. After collaborating with your designer on layouts and product selections—perhaps choosing between a sleek Article sofa and a cozy Crate & Barrel sectional—Havenly's team handles all the purchasing and logistics. This concierge service coordinates orders from hundreds of partner brands, streamlining a complex process into a single, managed experience.
Key Features & Ideal Use
- Best For: Individuals and families seeking a professional, full-service design experience without the high cost of traditional interior design firms.
- Pricing: Packages start with the Havenly Mini at $129 for design updates and accessory recommendations. The full-room Havenly Full package is $239. Frequent promotions are available.
- Pros: Clear, upfront package pricing; direct collaboration with a professional designer; concierge ordering service simplifies purchasing and delivery.
- Cons: Not a DIY tool, so you don't have direct control over the modeling; timeline and outcome depend heavily on the assigned designer.
12. Decorilla
Decorilla bridges the gap between DIY design and hiring a traditional interior designer by offering a professional e-design service. Instead of just providing software, Decorilla connects you with vetted designers who compete for your project, giving you multiple initial concepts to choose from. This approach ensures you find a style you love before committing, making it one of the most personalized online interior design tools for those who want expert guidance without the high cost of in-person services.
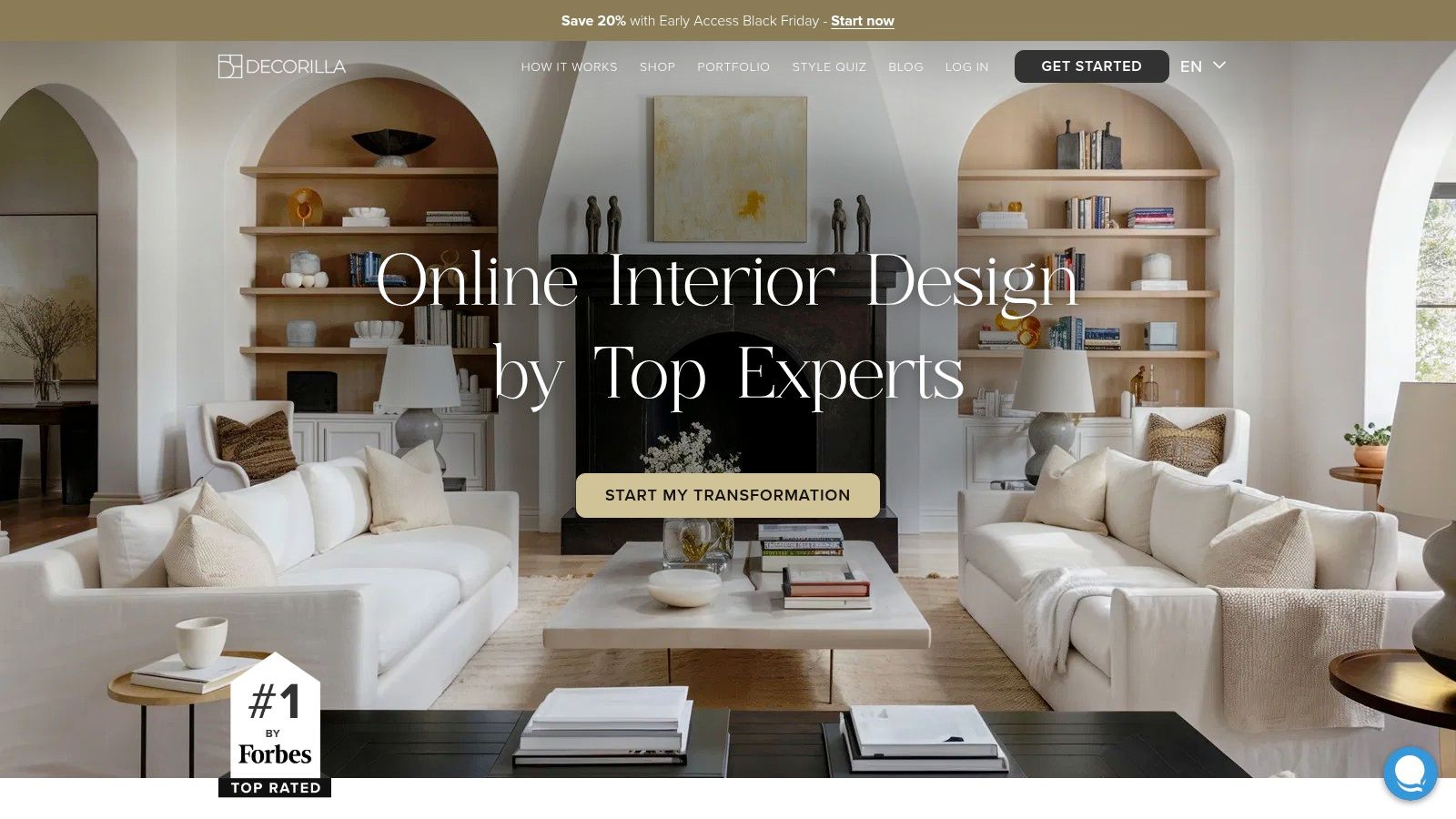
The platform streamlines the entire design process, from initial mood boards to photorealistic 3D renderings and a final shopping list with exclusive trade discounts. A dedicated project manager and concierge purchasing service handle all the logistics, so you get a professionally designed space delivered with minimal hassle. This curated, service-based model is ideal for anyone who feels overwhelmed by the design process and wants a guaranteed, high-quality result.
Key Features & Ideal Use
- Best For: Homeowners and renters who want a full-service design experience with professional guidance, multiple concept options, and a streamlined purchasing process.
- Pricing: Packages are priced per room with flat-rate tiers. Bronze starts around $549, Silver at $649, and Gold at $849, with Platinum options for more complex projects.
- Pros: Access to multiple design concepts, significant trade discounts on furniture, and concierge purchasing service simplifies execution.
- Cons: Higher cost than DIY software; timelines can vary depending on designer availability and project complexity.
Top 12 Online Interior Design Tools Comparison
| Product | Core features ✨ | Quality / UX ★ | Value / Price 💰 | Target audience 👥 | Unique selling points 🏆 |
|---|---|---|---|---|---|
| aiStager 🏆 | ✨ Photo→true-to-scale photoreal staging; product-URL import; declutter, restyle, day/night lighting | ★★★★☆ — seconds-per-render; occasional artifacts on complex shots | 💰 Credit-based plans, free trial, starts ≈$4.92/mo (annual), money-back guarantee | 👥 Designers, retailers, real‑estate teams, homeowners | 🏆 ✨ Renders any real product URL into space; up to 100× faster/cheaper than manual staging |
| SketchUp | ✨ Full 3D modeling (Web/iPad/Pro), 3D Warehouse, AR viewers | ★★★★☆ — pro-grade, steeper learning curve | 💰 Subscription tiers (Pro/Studio); higher pro cost | 👥 Architects, designers, CAD users | ✨ Massive plugin ecosystem & 3D Warehouse for parts |
| Floorplanner | ✨ 2D→3D plans, multi-floor, large library, credit HD/4K exports | ★★★☆☆ — fast browser UX, very accessible | 💰 Pay-as-you-go credits; low entry cost | 👥 Agents, hobbyists, small pros | ✨ Quick sharable plans in-browser; easy collaboration |
| RoomSketcher | ✨ Live 3D, 2D/3D floor plans, 3D photos, credit renders | ★★★★☆ — polished, user-friendly | 💰 Credit model for high-res renders; modular pricing | 👥 Homeowners, small studios, pros | ✨ Order-drawn floor plans service; reliable 3D photos |
| Homestyler | ✨ Browser modeler, lightmix, parametric tools, 2K–12K rendering | ★★★★☆ — strong built-in rendering quality | 💰 Free + paid tiers; paid for high-res/video | 👥 Consumers, budget-conscious pros | ✨ High-res renders up to 12K for cost-effective visuals |
| Planner 5D | ✨ Drag-and-drop 2D/3D, AI blueprint recognition, multi-platform | ★★★☆☆ — very beginner-friendly | 💰 PRO tier for 4K/360; pricing varies by platform | 👥 Hobbyists, consumers, students | ✨ AI plan recognition; wide device support |
| HomeByMe | ✨ 2D→3D planning, 90k+ catalog, 4K/360 output options | ★★★★☆ — high-quality renders for presentations | 💰 Mix of free credits, subscriptions, add-ons | 👥 Consumers, presentation-focused users | ✨ Dassault-backed photorealism; flexible pack/subscription mix |
| Foyr Neo | ✨ Cloud 2D/3D, fast cloud rendering up to 12K, AR previews | ★★★★☆ — fast cloud workflows; pro deliverables | 💰 Credit-based renders; pro pricing | 👥 Interior professionals, studios | ✨ Cloud rendering reduces local hardware needs |
| Houzz Pro | ✨ 3D floor planner + CRM, proposals, invoicing, takeoffs | ★★★★☆ — integrated business UX | 💰 Subscription (higher) — design + business suite ROI | 👥 Design/remodel firms, project managers | ✨ Combines design tools with business operations & marketing |
| IKEA Kreativ | ✨ Mobile/desktop scene scanner, editable 3D rooms, IKEA catalog | ★★★☆☆ — very easy; best on LiDAR devices | 💰 Free; direct purchase flow to IKEA | 👥 IKEA shoppers, budget-conscious decorators | ✨ Free scene scanning + in-app shopping of IKEA products |
| Havenly | ✨ Designer matchmaking, moodboards, 3D renders, curated shopping | ★★★☆☆ — quality varies by designer | 💰 Package pricing (flat rates); frequent promotions | 👥 Consumers seeking full-service e-design | ✨ Hands-off designer-led service with ordering support |
| Decorilla | ✨ Flat-rate room packages, 3D renders, shopping lists, concierge | ★★★☆☆ — multi-concept options delivered | 💰 Competitive flat rates; trade discounts on purchases | 👥 Consumers wanting e-design with concierge | ✨ Multi-concept proposals + concierge purchasing options |
Choosing the Right Tool for Your Vision
The journey through the world of online interior design tools reveals a powerful truth: there is no single "best" tool, only the best tool for your specific project. From the architectural precision of SketchUp to the user-friendly floor planning of RoomSketcher and Floorplanner, the options are vast. Full-service platforms like Havenly and Decorilla even connect you with professional designers to guide your process from start to finish.
Understanding your primary goal is the most critical first step. Are you building a home from the ground up and need detailed architectural models? Or are you a real estate agent looking to quickly stage a vacant property with accessible furniture to attract buyers? Your answer will point you toward the right category of software.
From Blueprint to Reality
For those who need to create custom layouts, 3D models, and detailed floor plans, traditional platforms like Homestyler, Planner 5D, and Foyr Neo offer incredible control. They allow you to build and furnish a digital space from scratch, giving you a comprehensive overview of your design concept. These are ideal for developers, homebuilders, and designers conceptualizing a new space.
However, a significant challenge often remains: bridging the gap between a digital model and the reality of your existing room. This is where a new wave of AI-powered tools has fundamentally changed the game for consumers, agents, and marketing teams alike. They address the crucial question: "How will this specific product look in my actual space?"
The Power of Hyper-Realistic Visualization
This is the core strength of a tool like aiStager. While many platforms create impressive but generic 3D renderings, aiStager is the only solution that generates hyper-realistic photos with true-dimension rooms and furniture objects.
Imagine you're torn between a classic leather Eames Lounge Chair and a modern, plush boucle armchair from Crate & Barrel for your Mid-Century Modern living room. Instead of relying on a generic 3D model, you can just upload a photo of your room and the product links. In just a few clicks, you get a true-to-life image showing exactly how each piece fits, scales, and interacts with your existing lighting and decor. This capability is invaluable for testing different types of the same product, incl different colors and finishes, eliminating the costly guesswork that often leads to buyer's remorse.
Choosing the right online interior design tools ultimately comes down to matching the platform's strengths to your unique needs. By identifying your main objective, whether it’s initial planning or final product selection, you can leverage this powerful technology to make smarter decisions and bring your design vision to life with unprecedented confidence and clarity.
Ready to stop guessing and start visualizing? See how aiStager can transform your space by placing real products into your photos with stunning realism. Experience the future of interior design by visiting aiStager and try it for yourself today.