What Software Do Interior Designers Use? An Expert Guide
Discover what software do interior designers use for everything from 3D modeling to project management. Explore the top tools and workflows in our guide.
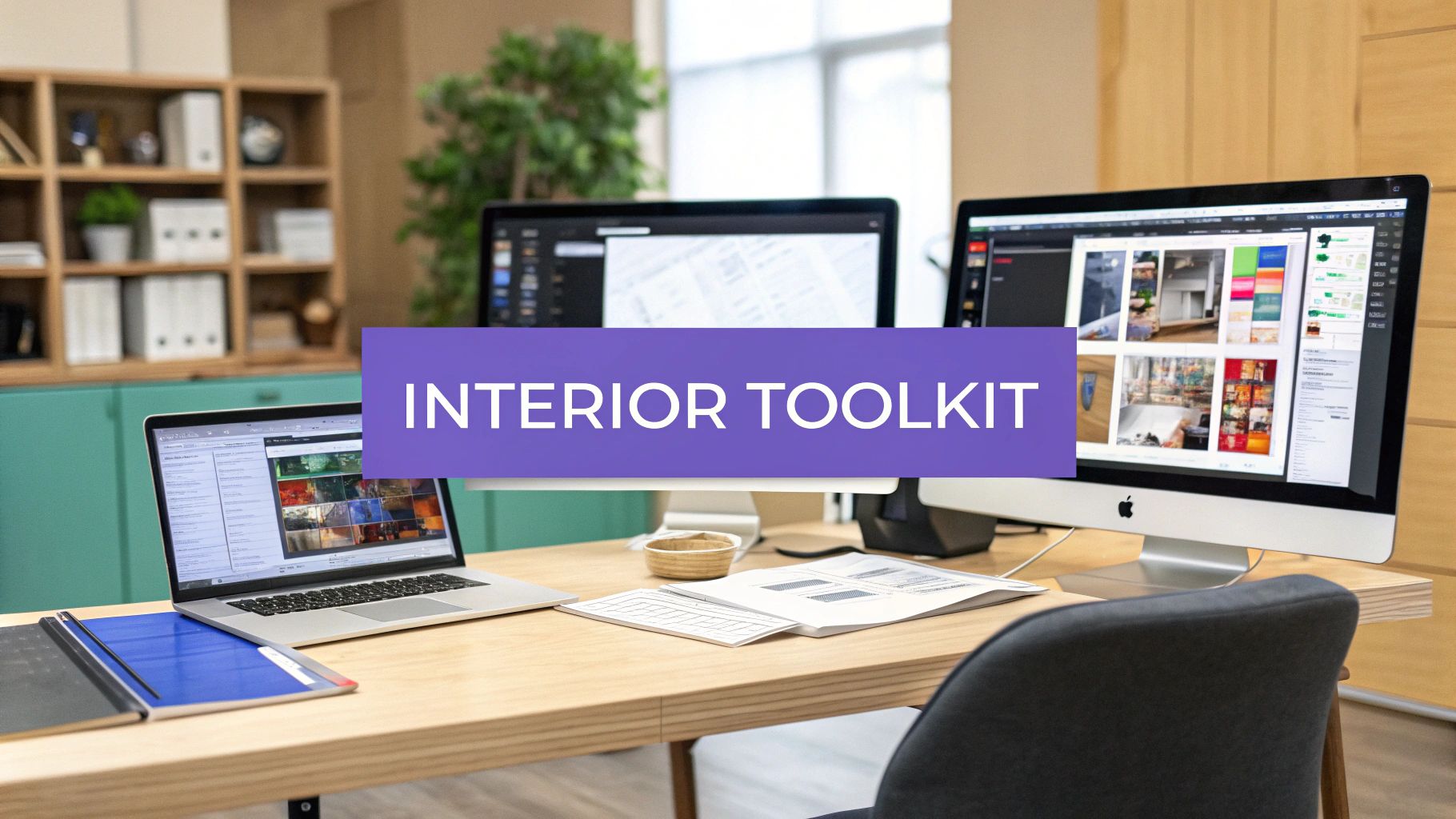
If you've ever wondered what software interior designers use, you'll find there isn't just one magic program. It's more like a carefully selected toolkit, with different digital tools for different parts of the job. Professionals rely on a whole suite of software to handle everything from laser-precise floor plans to creating jaw-dropping 3D visuals and keeping clients in the loop.
Your Digital Toolkit for Interior Design
I like to think of a designer's software collection like a chef's kitchen. You wouldn't use a whisk to chop vegetables, right? The same principle applies here. The best designers know exactly which tool to grab for each specific task, and this guide will walk you through that digital toolkit, one category at a time. We'll look at how technology has fundamentally changed the game, taking designers from hand-drawn sketches to fully immersive, photorealistic walkthroughs.
This isn't just a niche trend; it's a massive shift. The global interior design software market is currently valued somewhere between $5.3 to $6.83 billion, which shows just how deeply technology is now embedded in the industry. For a deeper dive into these numbers, Market Research Future has some great insights into this growth.
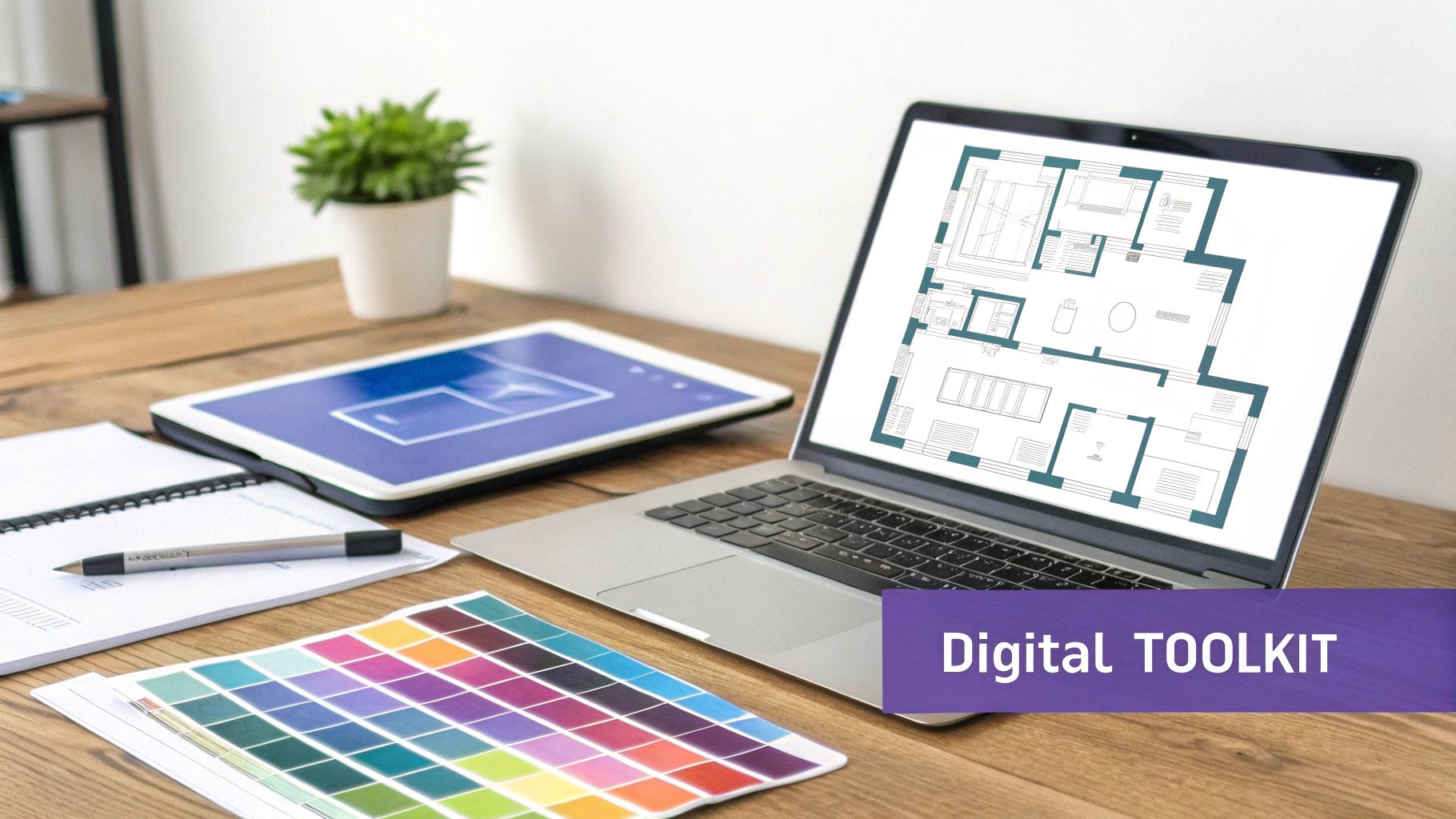
Core Software Categories for Designers
To make sense of all the options out there, it helps to group these tools by what they actually do. From the initial technical drawings to the final client presentation, each category serves a unique and crucial purpose. If you're looking for a broad overview, we've put together a handy guide on online interior design tools that you might find useful.
To give you a quick lay of the land, here’s a summary table breaking down the essential software types that form the backbone of a modern designer's workflow.
Core Software Categories for Interior Designers
| Software Category | Primary Use | Example Tools |
|---|---|---|
| CAD & BIM | Creating precise 2D floor plans and information-rich 3D models. | AutoCAD, Revit, SketchUp Pro |
| 3D Modeling | Building detailed 3D models of spaces, furniture, and décor. | 3ds Max, Blender, SketchUp |
| Rendering/Visualization | Turning 3D models into photorealistic images and videos. | V-Ray, Lumion, Enscape |
| AR/Virtual Staging | Overlaying virtual furniture onto real-world photos or spaces. | aiStager, roOomy, Curate by Sotheby’s |
| Moodboards & Specs | Creating visual concepts and detailed specification sheets. | Canva, Milanote, Fohlio |
| Product Sourcing | Finding and managing furniture, fixtures, and materials. | Houzz Pro, Material Bank, e-Design |
| Project Management | Organizing tasks, client communication, and finances. | Asana, Ivy, DesignFiles |
As you can see, each tool has its place, from the technical groundwork to the creative flair and the business side of things.
Think of it this way: the entire process flows through these categories. You start with the foundational work, then bring the creative vision to life, and finally, you use management tools to make sure the project runs smoothly from start to finish. Each type of software is a powerful piece of the puzzle, designed to make the creative process more efficient and help you deliver incredible results for your clients.
Building the Foundation with CAD and BIM
Every great interior design project starts with a rock-solid plan. In the digital world, that foundation is built with CAD (Computer-Aided Design) and BIM (Building Information Modeling) software. These tools are your digital master blueprint, giving you the technical precision to map out a space before the first pillow is chosen.
Think of CAD software like AutoCAD as the ultimate digital drafting board. It's where you create the meticulous 2D drawings—floor plans, elevations, electrical layouts—that contractors and builders rely on. If you're designing a cozy, transitional-style living room, for instance, you'd use CAD to nail down the exact dimensions for built-in shelving and ensure every outlet and fixture fits perfectly.
From 2D Plans to Intelligent 3D Models
While CAD is the king of 2D, BIM software like Revit or ArchiCAD takes things a step further. Instead of just drawing lines, BIM creates an intelligent 3D model of the building. Every element, from walls to windows, is an object packed with real-world data. It's less of a drawing and more of a virtual construction.
This digital-first approach is no longer a novelty; it's the industry standard. By 2021, over 50% of residential interior designs were being crafted with CAD software. In that same year, over 13,000 interior design firms had woven 3D modeling into their daily work. You can discover more about these interior design trends to see just how essential these technologies have become.
BIM isn't just about making a pretty 3D model. It's about building a project's "digital twin." This lets you spot problems early—like a plumbing pipe clashing with a support beam—saving a world of headaches and money later on.
The accuracy you get from these foundational tools is non-negotiable. They make sure every single inch of a space is accounted for, creating a reliable canvas for all the creative work to come.
Without this precise framework, even the most beautiful design concept can unravel during construction. It's the technical groundwork that makes true artistic freedom possible. Getting this initial plan right ensures that when it's time to bring in furniture and finishes, the underlying structure is absolutely perfect.
3. Bringing Design Visions to Life with 3D Models
Once you have a solid blueprint, it’s time to bring that technical plan to life. This is where 3D modeling and rendering software shines, turning flat lines and measurements into a three-dimensional space your clients can actually see and get excited about.
Think of 3D modeling as digital sculpting. You’re not just drawing lines; you’re building a virtual replica of the room from the ground up. Using tools like SketchUp or 3ds Max, you can add architectural details, place furniture, and play with different decor items. It’s the step that transforms a floor plan into something tangible.
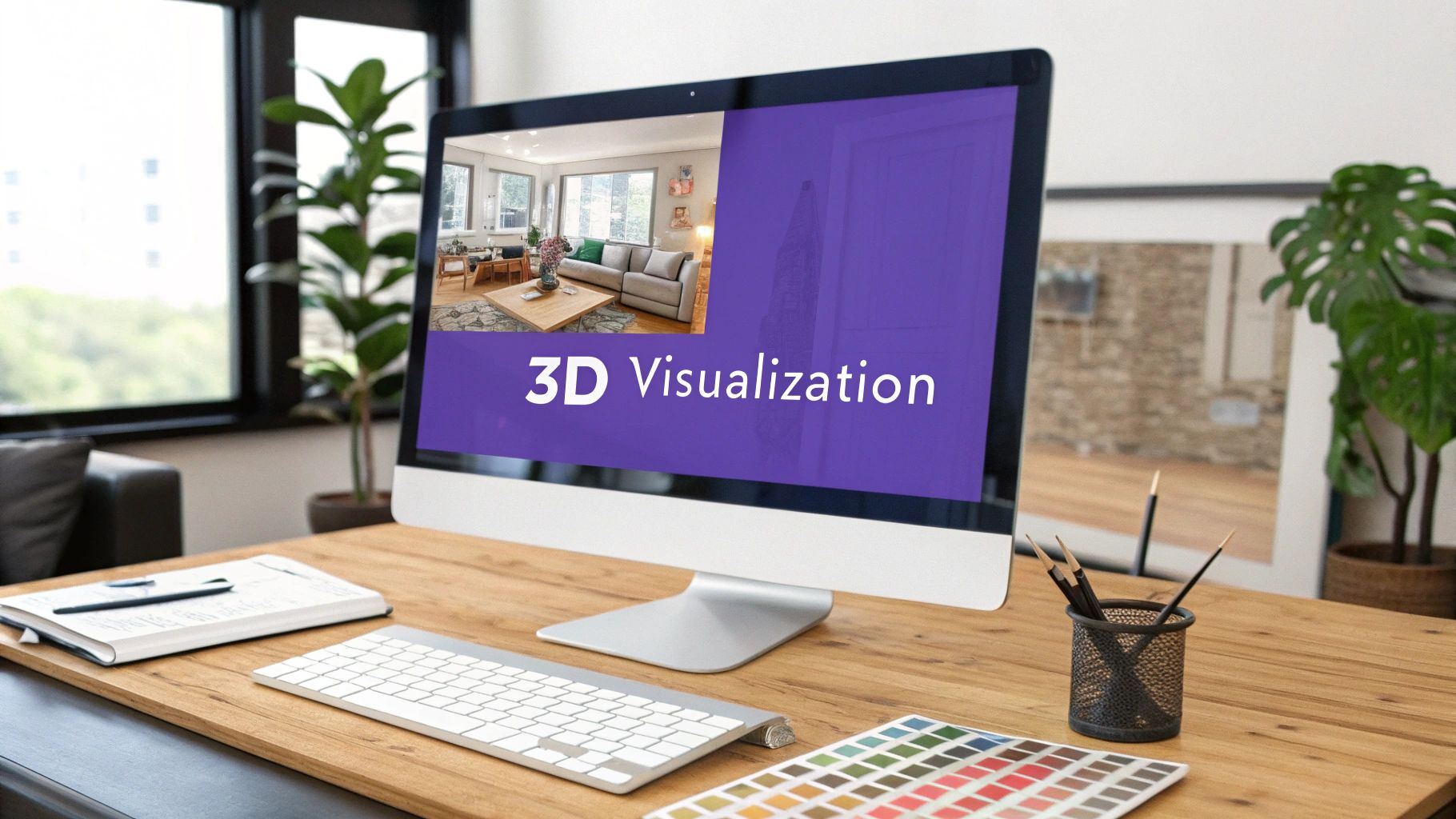
From Digital Sculptures to Photorealistic Images
If modeling is the sculpture, rendering is the professional photoshoot that captures its best angles.
Rendering engines like V-Ray or Lumion take that basic 3D model and add all the magic: realistic lighting, shadows, textures, and reflections. This process is what turns a simple digital model into a stunning, photorealistic image that looks like a photograph of the finished room.
Imagine you're designing a chic, California-cool living room. You could model a specific Bouclé sofa from a brand like Maiden Home, then render the scene to show your client exactly how the soft evening light will highlight its unique texture against a plaster wall. It's that level of detail that sells a vision.
This kind of visualization is no longer a "nice-to-have"—it's a core part of the job. In fact, a staggering 80% of interior designers now use 3D modeling software for their client presentations. It’s become the most effective way to communicate a design concept.
This visualization step is crucial for bridging the gap between a designer’s idea and a client’s imagination. It allows clients to "see" the final result with clarity, helping them make confident decisions before committing to expensive purchases.
But let's be honest: traditional 3D rendering can be a huge time sink. That’s where newer, AI-powered tools are changing the game by offering a much faster path to the same, if not better, results.
A perfect example is aiStager. It stands out because it's the only solution that generates hyper-realistic photos using true-to-dimension rooms and furniture objects.
Instead of building a model from scratch, you can simply upload a photo of your client's actual room. From there, you can test drive different products—say, comparing several sofas from different brands, complete with their real-world color and fabric options. All you need is the client’s room photo and a product link, like a stylish media console from West Elm, and in just a few clicks aiStager places a new product in the room.
This blend of speed and realism makes it an incredibly powerful tool for today's design workflows. To dive deeper, check out our complete guide on 3D rendering for interior design.
The AI Leap to Instant, Hyper-Realistic Visuals
Traditional 3D rendering can produce stunning images, but let's be honest—it takes a lot of time and technical skill. The latest shift in design tech, powered by artificial intelligence, is completely flipping the script on client presentations. These newer tools are all about getting to that "wow" moment of photorealism faster and more intuitively, sidestepping the steep learning curve of older software.
This is a huge part of understanding what software savvy interior designers are using today to really make an impact.
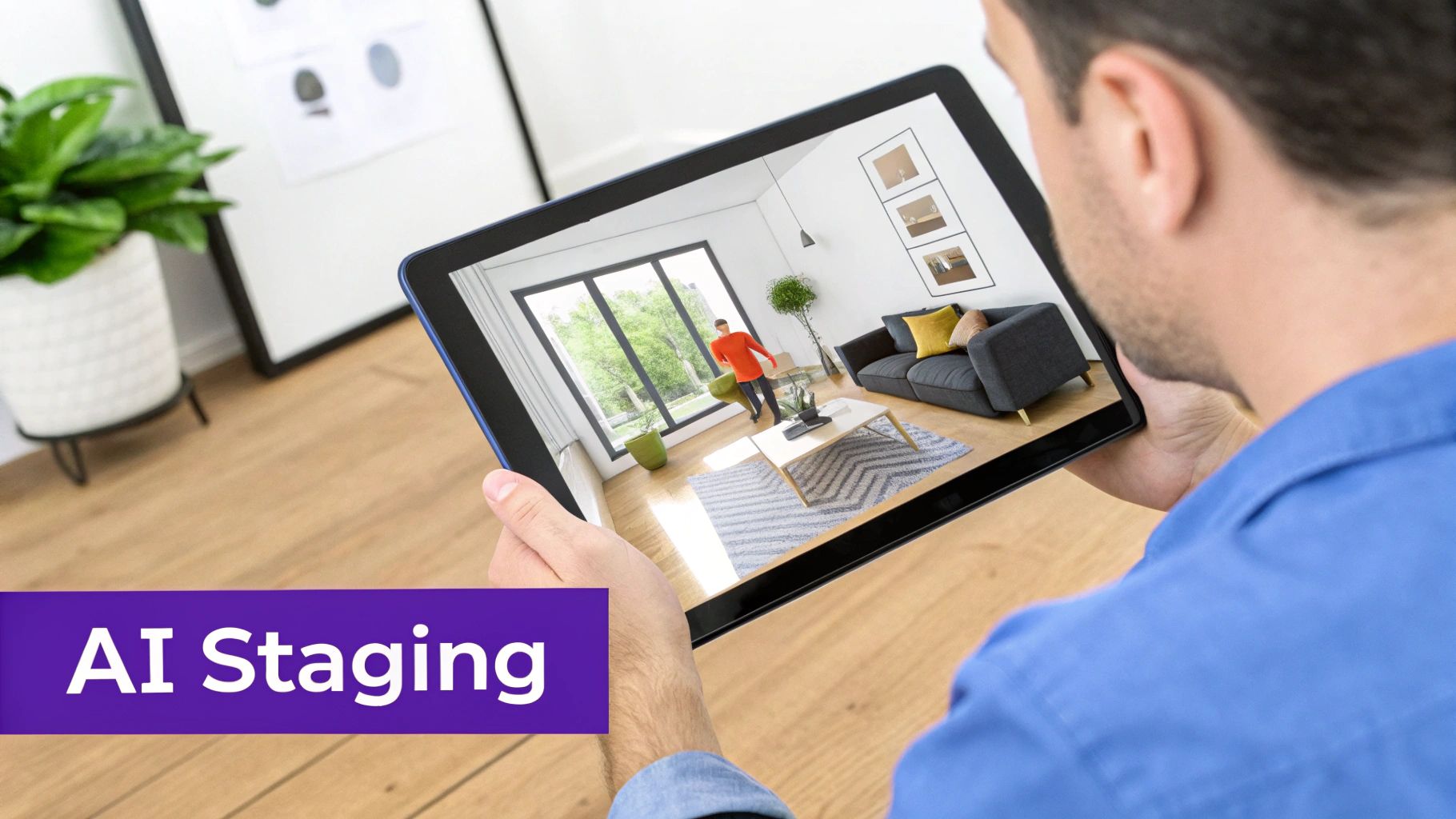
Tools like aiStager are leading this charge. Instead of meticulously building a 3D model from the ground up, you just start with a photo of the client's actual room. That simple step is where the magic really begins. To get a better sense of how this technology is reshaping the industry, it's worth exploring the landscape of AI interior design software.
Real Dimensions, Instant Results
The real game-changer with a tool like aiStager is that it's the only solution that generates hyper-realistic photos with true dimension rooms and furniture objects. This isn’t about just dropping a generic sofa into a picture; the software actually understands the room’s perspective and scale, placing items with incredible accuracy. It’s the closest you can get to reality without actually moving furniture, giving clients a level of confidence we could only dream of before.
For instance, picture a client designing their new family room. They're stuck between two different sofas: the super-comfy "Cloud" sofa from Restoration Hardware and the sleek "Jake" sectional from Crate & Barrel.
With aiStager, you don't have to spend hours modeling these specific pieces. You just upload a photo of the client's living room, pop in the product links for both sofas, and let the AI do the heavy lifting.
In just a few moments, you can show the client exactly how each sofa would look and feel in their home. This isn't just visualization anymore; it’s a virtual test drive for their biggest purchases. It’s an essential tool that’s fast becoming a non-negotiable in the modern designer's workflow, a trend we dive into in our guide on the best interior design AI tools.
Experimenting with Finishes on the Fly
The power of this technology goes way beyond just placing furniture. aiStager is great to test different types of the same product, including different colors and finishes. You can swap out fabrics, colors, and finishes in real-time to find that perfect fit for the space.
Let’s stick with our sofa example. In seconds, you could:
- Compare Colors: Show the Crate & Barrel "Jake" sectional in a safe, neutral "Taft" fabric right next to a version in a bold "Merit" blue.
- Test Finishes: Instantly see how different wood finishes on the sofa's legs will look against the client’s existing hardwood floors.
- Explore Materials: Compare how a classic linen-blend looks versus a durable performance velvet, all within the context of their actual room.
This ability to iterate so quickly on specific, real-world products gives you a level of speed and realism that was simply out of reach before. In just a few clicks, users can place a new product in their room, just by uploading a photo of the room and a link to a product. It turns a client presentation from a static slideshow into a live, collaborative design session, making sure the final choice is always the right one.
Organizing Creativity with Project Management Tools
Great design is one thing, but making it happen is another story entirely. A project can live or die on the details behind the scenes, and that’s where project management software comes in. Think of it as the central nervous system for your entire design business, connecting creative vision to real-world logistics.
It often starts with pure inspiration. A designer might pull together a 'Modern Farmhouse' mood board on Pinterest or create a concept presentation in Canva. This is the fun part—getting the client excited and making sure everyone is picturing the same end goal before a single dollar is spent.
From Inspiration to Implementation
Once that vision is locked in, the real work begins. This is when you graduate from simple mood boards to a full-blown project management hub like Studio Designer or Ivy. These platforms are the command centers that wrangle all the moving parts of a design job, letting you focus on the creative stuff instead of drowning in admin.
For instance, inside one of these systems, you can seamlessly:
- Build Proposals: Turn those initial mood board ideas into a professional, itemized proposal that clients can easily understand and approve.
- Track Every Order: Keep tabs on that custom sofa or those light fixtures from purchase to the moment they arrive at the client's door. No more "Where is that shipment?" panic.
- Manage the Money: A live view of the budget helps you (and your client) stay on track, preventing any nasty financial surprises down the road.
- Keep Communication in One Place: Ditch the endless email chains. All your notes and conversations with clients, contractors, and vendors are logged and easy to find.
This is the software that builds a bridge from a beautiful idea to a finished, installed reality. It’s what makes the entire process manageable and professional.
Investing in Efficiency
It’s no surprise that the industry is leaning heavily on these tools. In fact, 70% of interior design firms expect their tech spending to increase in the next year. This isn't just about buying fancy software; it's a strategic investment in running a smoother, more profitable business in a competitive market. You can explore more data on technology in interior design to see just how big this shift is.
In the end, project management software is the unsung hero of interior design. It’s the sturdy framework that prevents creative chaos from taking over, ensuring that creativity can actually thrive. It’s what makes sure deadlines are hit, budgets are honored, and the client’s dream becomes a reality.
Without this digital backbone, even the most brilliant concepts can get swallowed by a mess of spreadsheets, scattered emails, and missed deadlines. This software ensures your business runs just as beautifully as the rooms you create.
Building Your Ultimate Design Software Workflow
https://www.youtube.com/embed/ni19lPH_wy0
The most successful interior designers I know don't just rely on a single, do-it-all program. Instead, they build a smart workflow by weaving together specialized tools, letting each one handle what it does best. A project's success really hinges on how smoothly you can move your ideas and data from one step to the next.
For example, a project often kicks off in a tool like AutoCAD for the nuts and bolts—the precise, technical floor plans where every inch is accounted for. From there, it's common to jump into a program like SketchUp to build out a basic 3D model. This gives the client their first real sense of the room's scale and layout.
The Critical Visualization Stage
But the real magic—the part that gets clients excited and ready to sign off—is the visualization. This is where a tool like aiStager really shines. It’s the moment an abstract floor plan transforms into something a client can actually see and feel in their own home.
You simply upload a photo of their actual room, and the vision starts taking shape in a space they already know and understand.
What sets aiStager apart as the only solution of its kind is how it generates hyper-realistic photos using true dimension rooms and furniture objects. This is huge. It means what your client sees isn't just a pretty picture; it's a genuinely accurate preview of how a specific piece will look and, just as importantly, fit.
Imagine you're designing an eclectic mid-century modern living room. You can take specific products you're considering and drop them right into the scene. Maybe you want to compare a classic Eames Lounge Chair from Herman Miller with a modern armchair from a smaller brand.
With aiStager, you can show the client that exact armchair in a rich leather finish versus a vibrant velvet with just a few clicks. They see both options, right there in their own living room, almost instantly.
This kind of immediate, realistic feedback is priceless. The process couldn't be simpler: users can place a new product in their room just by uploading a photo of the room and a link to a product. You can show them that specific rug from West Elm or that sleek dining table from CB2, letting them see the final result long before they have to commit.
The diagram below maps out this typical project flow, from the initial concept all the way to the final execution.
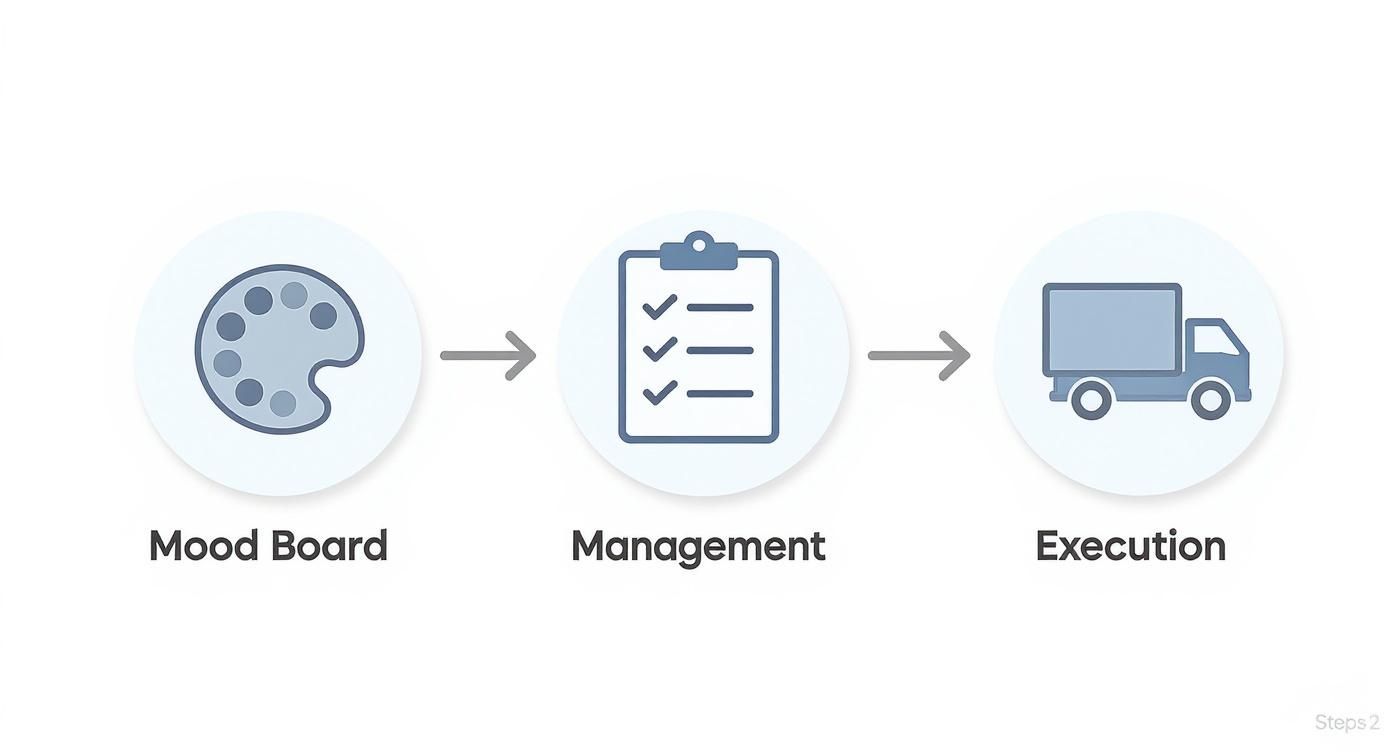
As you can see, distinct phases like mood boarding, project management, and final delivery all build on one another in a clear, structured way.
Optimizing Your Entire Process
Beyond just the design tools, thinking about your entire operational workflow is key to running a smooth business. New tools are always popping up, especially in areas like AI-powered automation, which can help manage projects from start to finish. If you're curious, this AI Powered Workflow Automation Explainer Guide is a great place to learn more.
At the end of the day, the best software combination is whatever helps you be more creative and more efficient. By adding powerful visualization tools to your process, you not only get faster approvals but also give your clients an experience that builds real confidence and excitement for the final reveal.
Your Questions Answered: Making Sense of Interior Design Software
Jumping into the world of design software can feel like learning a new language. You've probably got a ton of questions, whether you're a seasoned pro trying to keep up or just starting out. Let's tackle some of the most common ones I hear from other designers.
What's the Best Software if I'm Just Starting Out?
If you're new to this, the key is to find tools that don't have a massive learning curve. You want to be creating, not stuck watching tutorials for hours on end.
A lot of designers get their start with something like SketchUp Free to wrap their heads around the basics of 3D modeling. For mood boards, Canva is a fantastic choice because you can create something beautiful and professional-looking almost immediately.
But if your main goal is to show a client what a new piece of furniture will look like in their actual room, aiStager is as easy as it gets. You don't need any 3D skills at all. Just snap a photo of the room, grab a link to a product, and it generates a stunningly realistic image. It's probably the most accessible way to get high-end results right out of the gate.
Do I Need to Be a Coder to Use These Tools?
Definitely not. Let's get this one out of the way—you don't need to know a single line of code.
Nearly all interior design software is made for visual people, not developers. Think of programs like AutoCAD, Revit, or SketchUp. They all work with a point-and-click interface. If you can use a mouse and navigate a menu, you're all set.
This is especially true for aiStager. The process is completely intuitive. Can you upload a photo from your phone and copy-paste a link? If so, you have all the technical know-how you need to show your client how that gorgeous new sofa from a brand like Article will look in their living room.
Can I Really Design a Whole House Using Just One Program?
It’s tempting to look for that one "magic" program that does it all, and some powerful BIM tools like Revit come pretty close. You can technically take a project from early floor plans all the way to a 3D model within a single piece of software.
But in reality, most experienced designers build a "toolkit" of a few different programs. They create a workflow where each tool is used for what it does best.
For instance, you might use Revit for all the heavy-lifting—the architectural plans and construction documents. But when it's time for that final client presentation, you'd switch to a specialized tool like aiStager to create those jaw-dropping, realistic images. It's brilliant for that specific task: showing real products in a client's real space, letting you swap out sofas, chairs, and finishes with just a few clicks.
Ready to create stunning, hyper-realistic visualizations in seconds? With aiStager, you can place any piece of furniture into any room just by uploading a photo and a product link. Try aiStager for free and transform your design presentations today.